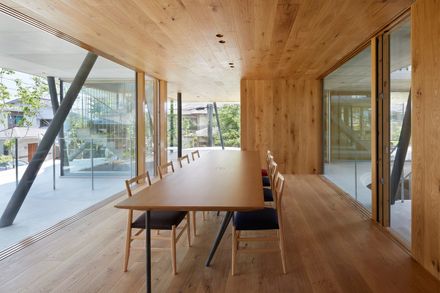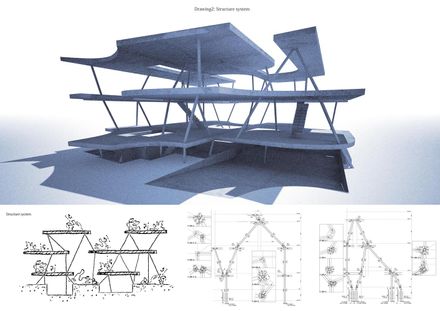ARCHITECTS
Tomohiro Hata Architect and Associates
LOCATION
Osaka, Japan
CATEGORY
Houses
AREA
239 m²
YEAR
2018
PHOTOGRAPHS
Toshiyuki Yano
LEAD ARCHITECT
Tomohiro Hata
Text description provided by architect.
The project started with the following question from the client to the architect. The society that surrounds us seems to be very mature.
However, especially in urban areas, there is an impression that something really unhuman, has lost something important.
In fact, many buildings are being broken one after the other while their lifetime is still sufficient.
Therefore, I would like to reconsider the form of architecture as a social asset in a true sense, such as creating a human-like activity in the city and continuing to live for a long time, with a chain of repositioning being carried out.
Our argument resulted in the unnaturalness of human life today. It is that the accumulation of unnatural space separated from ecosystems and controlled by technology is the primary problem.
Therefore, we decided to consider the way of architecture in urban areas that is directly linked to the ecosystem for natural activities.
The architect first presented the idea of layering ground where ecosystems can be established.It is the concept to realize a life with nature wherever people are.
This concept of ours has come to fruition as an image that piles up the free form earth which is guided by the simulation of light and wind.
Light and wind determine the shape of the earth. The architect has developed a structure like a branch that rationally supports it, and by thinking that this pillar also functions as a pipe space, the earth will be a platform that easily updatable of the space on any layer.
The client thought of a new mechanism that would function as a social asset, without closing it as just a specific architecture or as a concept.
That is, it is not the fact that people do not own or rent partially the floor of architecture as in the past, but is the new concept of real estate that the earth itself is owned or rented even in high-rises.
If this is done, it is possible to dynamically change functions or upgrade and rebuild on the earth, and it is possible to significantly prolong the life as a social asset.
In addition, the animals and plants that take root will be taken over, leading to a rich aging of the environment.
Starting from a naïve question of today's architecture, we combine natural ideas with society through this architecture, which combines spatial and structural ideas from the architect with operational and life cycle ideas from the client.























