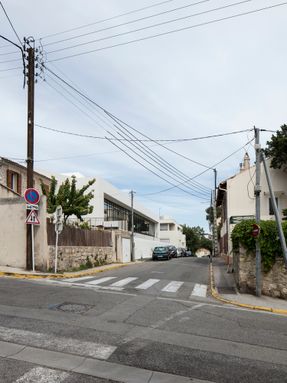Claret High School Restaurant Area
ARCHITECTS
vGHcompany
CLIENTS
REGION SUD
LANDSCAPE
urban context
MANUFACTURERS
AutoDesk, Cinema 4D, McNeel
YEAR
2016
DESIGN TEAM
Thomas van Gaver, Julien Hubert
ENGINEERING
Ingecor, NOVACERT, TPF ingénierie
COLLABORATORS
Guilllaume Dorne, Audrey Thomas
Text description provided by architect.
Winner of the competition launched by the REGION SUD for the creation of a catering space for the Claret high school in Toulon, this innovative program was to be a pilot project in the manufacture and continuous service of catering offered to high school students.
It is composed of a 350m² preparation office (hot and cold preparations, storage, delivery...) and a multi-purpose refectory space for 100 covers. The latter is divided between a snack bar open at all hours of the day and a brasserie open exclusively for lunch.
The plot dedicated to this project is located at the southern limit of the existing school.
Composed of several heterogeneous buildings erected at different times, including all the classrooms and administration offices, the project takes advantage of this architectural diversity to create a transition between the neighboring residential buildings and the imposing silhouette of the existing establishment.
The topography of the site allowed us to define a rectangular project volume of 12 x 34m in R+1 oriented NORTH/SOUTH.
Its connection to the street via the ground floor allows delivery and access to the preparation areas.
Upstairs, the catering space extends onto the forecourt and blends in with the exterior layout of the courtyard, a meeting place for the students.
The architectural plan is simple: to offer a continuous space on the ground floor offering students free use of catering between inside and outside while connecting the existing playgrounds to the new building.
As the two preparation areas for the brasserie and snack bar do not have the same time frame for use, they are positioned in the center of the plateau to facilitate communication with the ground floor.
Open on both sides, this kitchen module organizes two spaces dramatized by large conical volumes with high ceilings.
Dressed in wood cladding, their role is both architectural and technical (acoustics, light, ventilation). On the roof, these emergences made up of metal shell cassettes plagiarize the surrounding tiled roofs and mark a landmark in the urban landscape.
Particular care was given to the close relationship between fixed furniture and architecture. Beyond their role as envelopes, the two north and south façades serve primarily to enhance the flexibility of the premises.
To the south, the facade offers a large framing of the pine forest. Composed of a succession of glazed openings, it offers a continuous table over its entire length, allowing different configurations of use for high school students.
To the north, a curtain wall made of accordion glass panels offers the possibility of opening the façade completely onto the forecourt and the steps.
The landscaping of this forecourt is orchestrated by concrete bleachers providing additional seating for the high school students.
The large mineral ramp leading to the building, planted along its length, articulates the link on the ground between old and new.




























