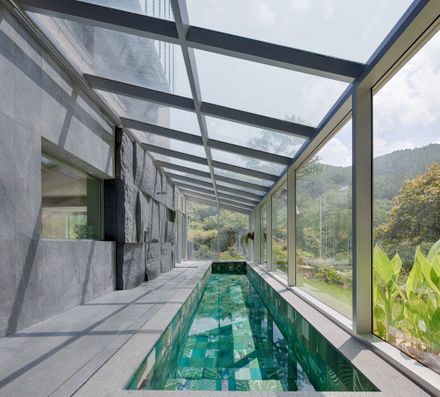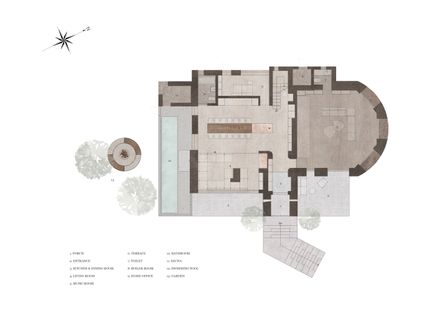Villa Lento
YEAR
2020
MANUFACTURERS
A-sang, E Plus, Korea Brick, Sunilwood, Terracoat Sahara, Vista, Samhwa
LEAD ARCHITECTS
Kwang-il An, Sol-ha Park
CATAGORY
Houses
LOCATION
Gwangju-si, South Korea
Text description provided by architect.
In the suburbs of Seoul, we finally meet the end of a deep and calm village by climbing a long mountain path, which filters complicated and distracting things in our minds.
We built ‘Villa Lento’ here, the lyrical place where people who really glorify art and nature are able to recover a slow and peaceful stream of time.
Our client living in Seoul wanted a resort space where they can share it with their people as well as the space where they can enjoy nature and leisure in suburban Seoul.
Therefore, they purchased an about 20-years-old house, located on the top of the mountain with its back against the forest and providing a fantastic wide view.
By considering how to approach the place, the form of the existing building, and a taste of the client, we first imagined a small mansion where we may find at someplace of a quiet village in Europe.
Then, we changed the very intricate form to a simple house, added textures and colors with a depth of time, and wished it’ll reflect colors of nature.
We divided the house into two parts: the floor where they enjoy leisure with their people; and another floor for taking a rest personally.
The 1st floor is the space for leisure where the client can share food, communicate, listen to music, and enjoy swimming and a sauna with their people. We designed it as a low and simple form, not to restrict the beauty of nature coming through the windows, and also tried to reflect his taste by adding unique points.
Particularly, in the case of the music room of the client with a hobby collecting vintage speakers and LPs (the place was a living room before), we maintained the rustic but unique ceiling and used a redwood to allow them to enjoy music with a delicate sound, in a rough and clumsy mood.
The 2nd floor is a rest area and includes four bedrooms and two bathrooms with a jacuzzi and Finnish sauna, centering on the hallway.
We placed the window and independent small veranda for each room and allowed him to relax and take a rest without interruption with enjoying nature.
The client observed and recorded the process of the design and asked questions about it like a child.
We wish the place will be the space to bring a peaceful stream of time back, not the private-owned space only for leisure or rest, and remain the name ‘Villa Lento’ for the house.





















