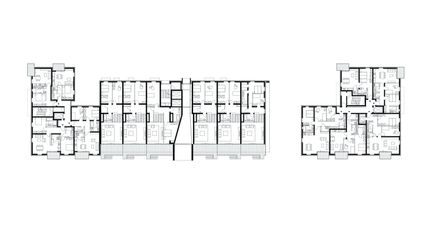Ciel et Terre Residential Tower
CATEGORY
Skyscrapers, Residential
LOCATION
Düsseldorf, Germany
AREA
30000 m²
MANUFACTURERS
AutoDesk, GRAPHISOFT, Colt, AGROB BUCHTAL GmbH, Müller Holzbearbeitung GmbH, Noken Design, S.A., Trimble, batimet
LEAD ARCHITECTS
Prof. Juan Pablo Molestina
ENGINEERING
IDK Kleinjohann GmbH & Co. KG
LANDSCAPE
FSWLA Landschaftsarchitektur GmbH
CLIENTS
Ara Ubiorum GmbH
DESIGN TEAM
Carlos Arranz, Thorsten Schmedt, Ulrike Mönning, Peter Sandmann, Angel Dominguez, Klaus Steinweg
CONSULTANTS (TECHNICAL)
Krämer-Evers, Krämer-Evers
CONSULTANTS (FIRE)
Corall Ingenieure GmbH, Meerbusch
CONSULTANTS (TRAFFIC)
Schüßler-Plan Ingenieurgesellschaft mbH, Schüßler-Plan Ingenieurgesellschaft mbH
Text description provided by architect.
This striking new 18-story residential high rise stands in Düsseldorf, in the area of the old freight train station. On the outside, it stands in contrast with other high rises in the neighborhood by its appearance.
On the inside, it is organized differently. Thus, all flats are surrounded by a terrace-belt of varying depth that extends the perceived size of the apartments and allows dwellers to personalize their outer space, including a large room-like terrace with masonry walls.
This is in contrast to the typical one-isolated-loggia-per-apartment architecture of the surrounding high rises. These balconies are protected from wind and weather by metal louvers which provide solar protection in accordance with strict local regulations and allow an open view into the center of Düsseldorf and the Rhine river beyond.
Typically, a developer high rise repeats a floor plan from bottom to top. Here, in contrast, the building is conceived of as a vertical village, where, like in a village, different housing types attract different types of dwellers.
Social diversity is encouraged by overlapping different living types in one building. Thus, maisonettes with direct private entrances from the street are accommodated on the first two floors of the building.
In the following five floors above, compact apartments for single or twin households are placed, followed by larger flats for families on floors seven to 15.
On the very top, instead of the usual ‘penthouse flats’, two-story ‘patio houses’ with a wind-protected exterior space which is just open enough to offer fantastic views of the surrounding cityscape were constructed.
There are 155 housing units in all. The tower sits in the middle of the block and is flanked by two additional 8-story ‘wings’ with additional housing. Between the tower and the busy street in the northeast, a new hotel is being built which will provide acoustical privacy to the inner court.













