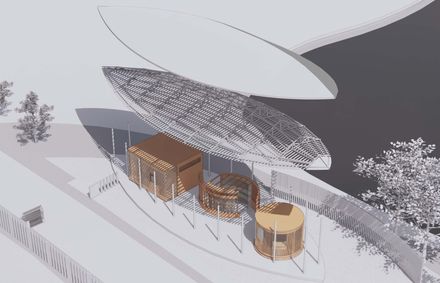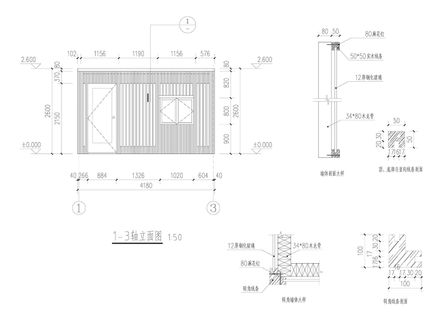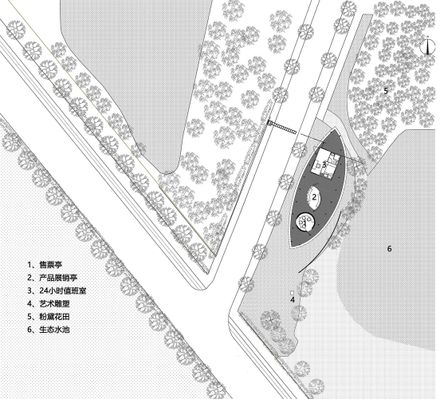Service Center for the Wuxiang Nature School in Guoxing Village
SERVICE CENTER FOR THE WUXIANG NATURE SCHOOL IN GUOXING VILLAGE
Han Xiaofeng Design Studio, Seu-arch
ARCHITECTS
Han Xiaofeng Design Studio, Seu-arch
AREA
150 m²
YEAR
2019
PHOTOGRAPHS
Wenhan Shen, Qing Zhang, Yuxi Lin, Xiaofeng Han
MANUFACTURERS
Powerwood, Xuanyi, Zhengda
LEAD ARCHITECT
Xiaofeng Han
LANDSCAPE
Han Xiaofeng Design Studio
DESIGN TEAM
Diego Puja, Haifei Zhou
CONSULTANT
Nanjing Buyunxuan Building Technology Company
ENGINEERING
Haifei Zhou
CLIENT
Lishui Business Travel Group
LOCATION
Nanjing, China
CATEGORY
Other Facilities
Text description provided by architect.
Wuxiang Nature School is located at the west-southern corner of the Wuxiang Mountain. This project is just at the entrance of this natural school. This building provides all the services to the people who want to enter the school.
Beyond the very fundamental function, the design focus on the more complex design problem such as the landscape, material, construction technology, etc. We designed three small units which have one particular function.
The space between the three small units becomes a very free public space for the local people and tourists.
The leaf shape roof is the identical form for the building. This soft and elegant shape works very harmony with the context. The time for the construction is very limited.
We choose the steel and wood structure system which can be prefabricated in the factory. Wood is the major material.
We design the wood with some traditional Chinese wooden technology, at the same time we also design with innovative modern wood technology.
The section size of the 6 main wooden columns is 20X20cm. The section size of the circular beam is 20X30cm.
The product exhibition pavilion is made of two pieces of big curved wood walls which have two curve furniture. The skeleton of the leaf shape roof is made of steel truss which transformed from the local village building.


























