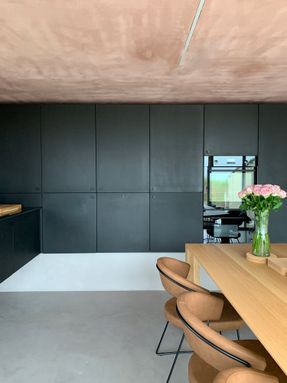Creek Cottage
PHOTOGRAPHS
David Grandorge
MANUFACTURERS
Ty Mawr, Velfac, Clayworks Plaster, Equitione
LOCATION
Anderby Creek, United Kingdom
LEAD ARCHITECTS
Jonathan Hendry
CATEGORY
Houses, Renovation
Text description provided by architect.
The house sits on the edge of a vast beach, surrounded by a long, flat landscape and a vast sky. The colours that form this landscape are characteristic of this area of Lincolnshire coastline. The colour of the render is reminiscent of the sand on the beach and the green glass running through is like the grasses that sway through the dunes.
JHA were approached in 2016 to consider renovating an existing two-storey dwelling on the coastal sandbanks of Anderby Creek, Lincolnshire. The house has become a fragment of this distinct landscape. In some ways, it feels new yet it also has a real sense of belonging, as if it has been created by nature. A place to retreat and reconnect, with one's self and nature.
The existing house only occupied the first floor, the ground floor was used as a store/garage, with no internal connection between the two storeys. The existing house and structure were, in parts, in poor condition. Our approach was therefore to strip back the existing roof covering, remove both external and internal render along with the ground floor slab and first-floor internal walls. The existing windows provided very little visual connection with the surrounding landscape.
Although many existing structural openings in the facade have been utilised, our approach focussed on opening up the shell of the house so that the interior felt more connected with its surroundings. The main alteration was to the facade that faces directly onto the beach, here we inserted a two storey steel portal to form a glazed facade.
The zinc roof covering was chosen not just because of its durability, but also because it allowed for a much tighter junction between the roof and external walls. This in turn ensured the shell of the building is much more resistant to the harsh coastal weather conditions being on the edge can sometimes bring. The external walls have been rendered in lime render mixed with green and clear recycled glass particles.
A raised sun deck provides uninterrupted views across the sand dunes and to the sea and creates storage below for boats etc. whilst also acting as a windbreak and sunshade. Creating a holiday home allowed us to question ways in which we might dwell. We wanted the ground floor to be, not only open to the beach but also spatially open internally. We created spaces that are well-connected yet have defined atmospheres that embrace changes in the weather, seasons and moods.
We also wanted to use a natural material pallet in the house. For example, the walls and ceilings on the ground floor are finished in clay plaster whilst upstairs a lime plaster has been used. The bedrooms on the first floor are organised around a central glass box that forms the main bathroom. The glass walls can be illuminated at night, creating a large lantern or night light within the house. All furniture, fittings, lighting, cutlery, etc have also been chosen by ourselves.














