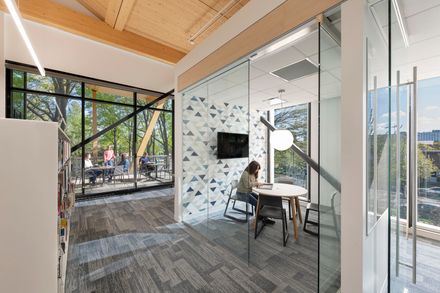
DCPL Southwest Neighborhood Library
ARCHITECTS
Perkins and Will
AREA
22000 ft²
DESIGN PRINCIPAL
Carl Knutson
PHOTOGRAPHS
James Steinkamp Photography
MANUFACTURERS
StructureCraft, Finelite, Herman Miller, Interface, Naughtone, Spacesaver, Steelcase, Kirei, Moz Designs, SunPower X-Series, Vitra Stackable, Vitro Solar Volt
LEAD ARCHITECTS
Carl Knutson, Nancy Gribeluk, Joshua Rubin, Kate Currie
MANAGING PRINCIPAL
Nancy Gribeluk
LANDSCAPE ARCHITECT
Landscape Architecture Bureau LLC, Joseph Chambers - Landscape Architecture Bureau LLC
YEAR
2021
CIVIL ENGINEER
Wiles Mensch Corporation, Joseph Mensch - Wiles Mensch Corporation
PROJECT ARCHITECT
Ben Shealy
LEED CONSULTANT
Sustanainable Design Consulting LLC Marisa Britton, Marisa Britton - Sustanainable Design Consulting LLC
SENIOR PROJECT ARCHITECT
Joshua Rubin
SENIOR INTERIOR DESIGNER
Kate Currie
DESIGNER
Keegan Wilson
GENERAL CONTRACTOR
Turner Construction, Joelle Friedlander - Turner Construction
CATEGORY
Library, Sustainability & Green Design
LOCATION
Washington D. C., United States
STRUCTURAL ENGINEERING CONSULTANT
StructureCraft, Jordan Henderson - StructureCraft Builders
DESIGN BUILD
Joelle Friedlander - Turner Construction
MECHANICAL, ELECTRICAL & PLUMBING ENGINEER
Craig Turner - Limback Engineering
LIBRARY PROGRAMMING CONSULTANT
Kathryn Taylor - Kathryn Taylor Design
ACOUSTIC CONSTULANT
Timberly Dinglas - Cerami & Associates
The first public building in Washington was built using dowel laminated timber (DLT), the new Southwest Library is considered a new landmark in Washington, DC.
Although folded roofs are not new, creating them out of dowel laminated timber was, and required close collaboration between the designers and the engineers to bring the concept to life.
Working with structural engineering firm StructureCraft, the Perkins&Will architects maximized the aesthetic beauty, sustainability, and efficiencies of DLT in design, detailing, and construction.
The V-shaped wooden columns supporting the roof further enhance the warm welcome and the quiet elegance of the building. Once inside, expansive windows offer sweeping views of nature and the beauty of the surrounding park while flooding the interior with natural light. More than 90 percent of the interior spaces have access to exterior views.
An Invitation to Connect with Nature. The design concept for the Southwest Library is a “pavilion on the park.” It offers pathways that encourage the community to explore the library and embrace it as an intuitive part of the neighborhood experience.
The Southwest Library incorporates mass timber that complements both the mid-century modern architectural character and bold geometric forms of its neighborhood.
While designing to LEED Platinum standards and using environmentally sensitive energy and water conservation strategies, the design team also drew on research that identified library trends toward increased gathering space, adaptable technologies that meet patron needs, and greater flexibility in space arrangement.
The high-performance façade captures diffused northern daylight, maximizes visibility to the building’s surroundings, optimizes energy conservation.
Other environmentally sensitive aspects include a living green roof to produce oxygen and absorb runoff, along with photovoltaic panels that generate over 160,000 kWh of electricity per year, which is equivalent to approximately 49 percent of the building’s annual estimated energy cost.
The building itself is itself an educator allowing the staff and others to teach the importance of environmental conservation.
The library has expanded meeting space for children, teens, and adults, including a meeting room that can accommodate 100 people as well as smaller spaces for 12 to 20 people.
From a distance, the roof opens toward the park and invites the public inside. The roof provides a compelling, visual element evoking an open book while creating a sheltering canopy that is an extension of the trees outside of the building.
It also maintains comfort as the sun shifts by incorporating sunshades that respond to solar glare throughout the day.
The library incorporates biophilic design, promoting a connection to nature for the user, and creating a calming and restorative feeling that promotes health and well-being.


























