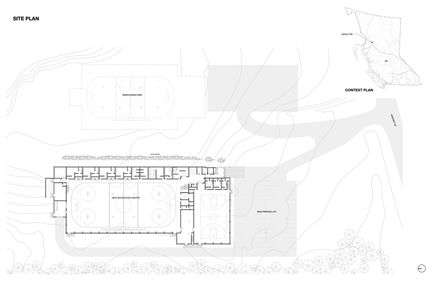Upper Skeena Recreation Center
ARCHITECTS
Hemsworth Architecture
REFRIGERATION ENGINEERING
Js Refrigeration Engineering Inc.
ELECTRICAL ENGINEERING
Nrs Engineering Ltd.
CONTRACTOR
Yellowridge Construction Ltd.
DESIGN TEAM
John Hemsworth, Dean Shwedyk
STRUCTURAL ENGINEERING
Equilibrium Consulting
MECHANICAL ENGINEERING
Mcw Consultants Ltd.
YEAR
2019
LOCATION
Hazelton, Canada
CATEGORY
Recreation & Training
Text description provided by architect.
Sited between the Skeena river and the Roche de Boule mountain in the Canadian Province of British Columbia, the remote north-western community of Hazelton has long served as an important social centre for many of the surrounding First Nation communities.
With few social amenities, the recent closure of the town’s arena that stood at the heart of the community for over four decades was a devastating blow to the region.
The new Upper Skeena Recreation Centre is a testament to the heroic commitment undertaken by the entire community to strengthen the social fabric of the region that was put at risk by the decommissioning of the old arena.
“This building is its result of efforts of all the local people” Gordon Sebastian, Hereditary Chief, Gitxsan Nation The Recreation Centre houses an NHL-sized ice rink with seating for 500 spectators, a large gymnasium and fitness centre, changing rooms, and a community room with views into both the rink and gym for social events and gatherings.
The new facility is a source of collective pride, reflecting the values and expertise of the community it serves.
Initially conceived as a prototype for remote communities that are facing similar situations across the country, the building’s design illustrates the versatility and innovative use of wood products.
All of the wood products used in the project were locally harvested and produced in British Columbia.The innovative design of the glulam structure provides a long clear span over the ice rink and works in tandem with the prefabricated roof and wall panels to create a warm and inviting space.
These prefabricated panels were built on site using using local labour while the glulam structure was manufacturer in a factory in south-eastern British Columbia.
In addition to being cost effective, this construction methodology provided an opportunity to support the local economy, provided trades training, and dramatically reduced the construction schedule as compared to a more conventional, steel-framed building.
“Having a building constructed out of the wood that is local was a great decision by the planning committee because that also enabled us to use local contractors, local workers” Tracey Woods, Elected Chief Councillor, Gitannmaax




















