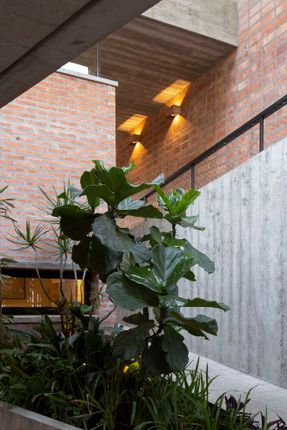Hipódromo House
ENGINEERING
Juan Luis Rojas
LOCATION
La Plata, Argentina
CATEGORY
Houses
COLLABORATOR
Jesica Bava Descripción del Proyecto
LEAD ARCHITECTS
Marianela Sarghini, Federico Craig
Text description provided by architect.
The project was born out of the desire for a house of one's own, where the incentives exceed the housing needs of the users (us), valuing the desire to experiment with architectural themes of interest linked to the theme of housing; research already addressed in our professional work and as teachers.
The chosen site was a small 10x20m lot of land in the neighbourhood of Hipódromo de La Plata, which shows a preference for a consolidated urban sector, but on a neighborhood scale.
On the other hand, the challenge of building on a small-scale lot was also exciting. Here the search for exterior and semi-exterior spaces becomes more complex compared to the conditions posed by other extensive characteristic lots in the city, further away from the urban area.
The program and the floor plan, which were changing throughout the decision process, were resolved on three levels, where although the metric of each space is not extremely generous, the leading role is taken by the intermediate spaces and the expansion spaces, spaces that are linked and acquire fluidity due to the presence of the ramp, in an attempt to perpetuate what is already segmented by the section.
These spaces are in charge of expanding the perceptual limit of interiors and qualifying them, exceeding that which is established by matter.
The inclusion, conscious or unconscious, of an iconic work in our city, the Curutchet house by Le Corbusier, becomes evident when the design process of this house and its result are analyzed.
Postures relating to the site, the transitional work between public and private space, the programmatic review and the enhancement of the intermediate spaces are the variables of greatest reference.
The role of the material and its tectonics are indisputable. The choice of each material was linked to sensory preferences and aptitudes related to their nobility and durability (the fact that they will age well over the years was a privileged quality).
The work of materiality is not focused on polarizing the structural and enclosure elements, but rather on giving meaning to a composition of articulated parts, where the spatial sequence or promenade architecturale is the tool that verifies the will and expression of each one of them in connection with the other, without losing the reading of the totality.

























