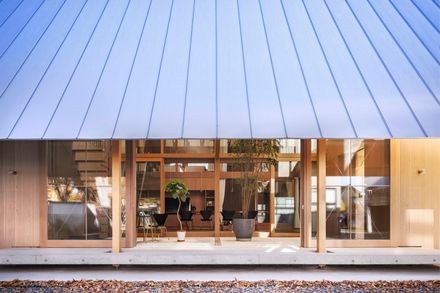House in Kanazawa
GENERAL CONTRACTOR
Michiba Kensetsu.co. Ltd., Tsutomu Kanaura
ARCHITECTURE
Shota Nakanishi Architects, Ohno Japan
LOCATION
Kanazawa, Japan
CATEGORY
Houses
AREA
193 m²
YEAR
2019
Text description provided by architect.
The Hokuriku region has the rainiest days of any region in Japan. The architecture is built up in layers of many smaller thoughts, which are formulated with the aim of harmonizing the whole environment, including people.
In response to the client's request for "a house that makes you want to go home," we proposed a house where the charming memories of each season
The house is designed by the Japanese architect Shota Nakanishi and the structural architect Hirofumi Ohno in Japan.
The site is a residential area in Kanazawa, Ishikawa prefecture, Japan, in the Hokuriku region.
The direct light is adjusted for each season, cool in summer and warm in winter. The large roof allows a large amount of morning light to enter, creating a dynamic indoor scene.
By carefully designing the plan and some environment to suit the owner's lifestyle, while following the architectural structure and appearance of traditional Hokuriku architecture that makes the most of the natural environment.
We aimed to create a house where people can live in contact with light, wind, and natural environmental sounds while staying indoors.
As in traditional architecture, "doma" are separated by large fittings at interior and exterior, which can be adjusted to make the sound of wind and rain and the rumbling of thunder seem farther away than the visual distance, allowing us to enjoy the beautiful scenery of movement while sheltering from the wind and rain.
In the plan, the doma, which is a place for interaction with guests in traditional Hokuriku architecture, is reimagined as an indoor garden with a large roof that captures sunlight, allowing for open living even in bad weather and cold winters.























