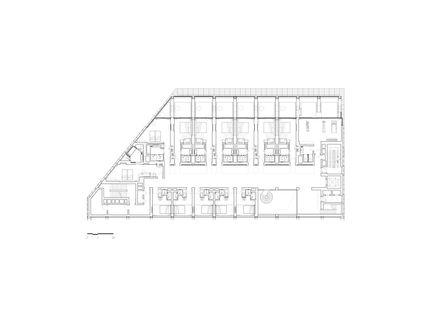
Chapter and Verse Hotel
MANUFACTURERS
Bulthaup, Vitsœ, FLOS, 方圆地板
LEAD ARCHITECT
Nianlai Zhong
LIGHTING DESIGN
Illumination of City Environment
LANDSCAPE DESIGN
E-DESIGN
ENGINEERING
Tongji Architectural Design Group
CONSTRUCTION
FANES Decoration
PHOTOGRAPHS
Qingshan Wu, Jiaxi&Zhe, Yun Li
LOCATION
Wuzhen, China
DESIGN TEAM
Sidong Lang, Tai-li Lee, Tingxing Tao, Rui Cui, Andy Chu, Junchao Yang, Yiyi Wang, Wenying Liang
BRAND DESIGN
NOSIGNER
CATEGORY
Hotels, Hotels Interiors
CLIENT
Chapter and Verse hotel
Text description provided by architect.
Located on a peninsula in the historic town of Wuzhen, Chapter and Verse hotel is conceived as a creative retreat that celebrates the local spatial tradition.
Inspired by the local architectural context of residences built above waterways, the design of the hotel centers around an atrium with a series of floating bridges that connect guestrooms to the public space.
To the north of the atrium, the staggered guestrooms open to outdoor terraces with optimized views of the river.
To the south of the atrium, the façade facing the street is enveloped with wooden screens that open, filtering natural light while creating an ambiguous relationship between the exterior and interior.
From natural wood to handcrafted plaster, to custom terrazzo and artworks, the rich history of the local environment and the tranquil surroundings are woven into the hotel’s interior.
A sculptural staircase connects the lobby to the atrium, where guests will find 30 rooms.
There are eight different room types, ranging from compact single rooms filled with natural light, to double rooms with river views, to a loft with a private garden.
On the ground floor, the Verse restaurant features panoramic views of the garden, seamlessly extending the interior of the hotel to the exterior.
























