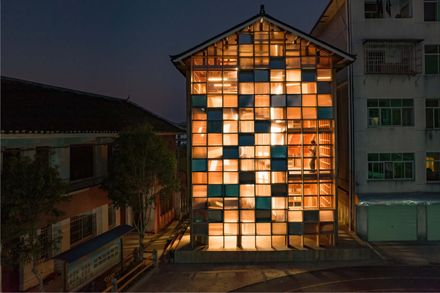Pingtan Book House
ARCHITECTS
Condition_Lab & UAL Studio
DESIGN TEAM
Ling Cai, Lam Man Yan Milly, Liu Ziwei Paula, Wong Yuk Tsin Beryl
MANUFACTURERS
佛山市铝佰建材科技有限公司
LEAD ARCHITECT
Peter W. Ferretto
LOCATION
Pingtan, China
PHOTOGRAPHS
Sai Zhao, Xiaotie Chen
AREA
180 m²
YEAR
2021
CATEGORY
Library
Text description provided by architect.
Imagine a staircase that never ends, an infinite loop of risers and treads squeezed into a traditional timber house. The staircase has no destination; it is the destination itself.
The walls of the house have been transformed into a matrix of bookshelves and windows. The Pingtan Book House is a place where kids read and play at the same time, a new paradigm of rural village libraries in China.
Dong Minority villages have been confronted with the ever-present reality of their beautiful heritage rapidly evaporating, eradicated by the arrival of a foreign material - concrete. Entire villages built over centuries from a single sustainable material, indigenous China Fir, are rapidly losing their identity.
Dong’s cultural DNA is being challenged by contemporary living and the quest to modernize. The Pingtan primary school is a prime example of this condition, a school built 20 years ago, entirely made of concrete.
The complex, which accommodates more than 300 children aged between 6-13, is made up of a cluster, including a Hall and Canteen, Classroom, Dormitories, and Administration all surrounding a courtyard.
For these reasons Condition_Lab saw an opportunity to make a small insertion, to introduce a timber structure that retained the Dong architectural DNA that could reawaken a sense of wonder in their heritage.
A form of “living heritage” that would reconnect and inspire children, allowing them to appreciate their precious culture via direct engagement.
The project is the second library Condition_Lab design and builds in the region, the first Gaobu Book House is located 10 km upstream acting as the elder sister in this family of interventions.
The idea is simple, each project takes the traditional typology of the Dong “Galan” timber frame house and adapts it to a contemporary design, where elements such as stairs, walls, windows, and floor are reinterpreted.
Condition Lab worked closely with local carpenters and students of architecture from CUHK School of Architecture.
Local, slow, and listening are the key attributes behind the project, without them, the library wouldn’t be possible.
Through a process of participation, we gained the trust of the villagers and the school principal, enabling us to create a social narrative that also helped us find donors who would eventually sponsor the project.
Imagine a staircase that never ends, an infinite loop of risers and treads squeezed into a traditional timber house. The staircase has no destination; it is the destination itself.
The Book House was built entirely using a sole material. The only ‘foreign’ material is the polycarbonate panels used for the façade to allow sunlight to filter in and view out. Construction followed traditional Dong carpentry details.
The value of this project lies in two fundamental lessons. The first relates directly to the children of Pingtan who beyond enjoying playing in the library have realized their culture is alive and remains relevant in this fastly changing world.
The second relates to the discipline, at a moment when architecture seems to have lost its soul to ever-demanding developers, which makes one aware of the social importance of architecture.
Social impact does not require large amounts of financial investment, design is not limited to high-end projects, architecture must have a purpose.






















