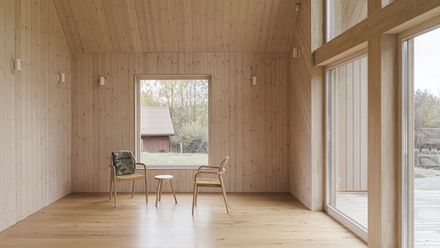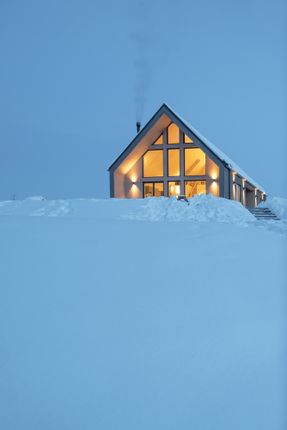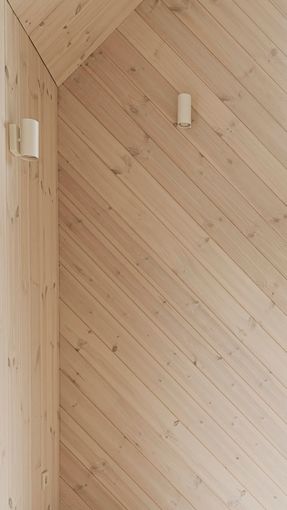Sun Path House
LEAD ARCHITECTS
Laima Čijunskaitė
MANUFACTURERS
Brolis Timber
CATAGORY
Houses, Detail, Landscape
LOCATION
Kernavė, Lithuania
AREA
145 m²
YEAR
2020
Text description provided by architect.
This house is situated in a small historic town called Kernave, located on the right bank of the river Neris, facing the old pine tree forest.
The historic land with forests and hills creates a perfect area for an oasis to relax from the city hustle.
This house was created as a get-away for a young family of four to spend their weekends and holidays.
Since the site is in a highly protected area, the new project had to meet strict regulations regarding construction, building area, height, even the roof angle had to meet certain requirements.
The most important architectural task was not only to meet the regulations, and integrate the house well in the historical surroundings, but also maintain modern architectural expression.
While creating the house much attention has been paid to outdoor spaces and their connection with nature.
Large, forest-facing windows erase the barrier between the interior and the exterior, creating a maximum connection with the natural atmosphere.
Three designed terraces follow the path of the sun: morning coffee and awakening nature can be enjoyed on the East terrace, the covered South terrace is perfect for midday sun, and the West forest facing terrace is where the hustle and bustle of the day calm down and the sunset can be enjoyed.
Regarding a site plan, the house is built on top of the hill, which opens up to the best view of the forest. All site area is divided into different zones.
The West - forest - side is for leisure time, it is where the main terraces open up and the natural pool is located.
The Eastside is for gardening with a greenhouse and special planting boxes for a small vegetable garden.
There is nothing unnecessary neither inside nor outside the house: only practical and functional furniture and appliances.
It gives a sense of space and does not interfere with enjoying the beauty of nature.
The house is filled with the laughter of family members and scattered children’s toys.





























