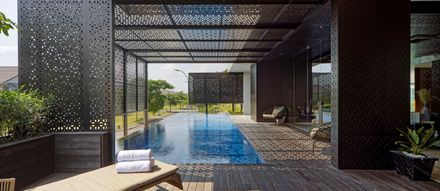
Rubic JGC Residence
PRINCIPAL ARCHITECT
Gerard Tambunan
DESIGN TEAM
Joshua Raharjo, Diana Pardede, Dian Xu, Boedi Satria
LOCATION
Jakarta, Indonesia
CATEGORY
Houses, House Interiors
AREA
450 m²
YEAR
2019
Text description provided by architect.
Named after the Rubik's cube toys, the nine-boxes form could be interpreted as a subconscious reference to the feng shui Bagua map. It’s a belief that can’t be replaced by most houses in the Chinese Indonesian community.
The challenge lay in how the architecture can accommodate and combine feng shui to form an atypical modern house with unique functions based on the whole family member and their living environment.
Located in the industrial area—Cakung—the house is developed with minimum openings on the upper level to avoid excessive heat. This idea comes up by observing the habits of people in the area.
Breath Through the Hot Air - Upon entering the building through the outdoor entrance stairway, there’s an open laser-cut aluminium sun shading tunnel. The tunnel frames over a tree across the foyer to create an enclosed green view.
The floating laser-cut aluminum panel also acts as a canopy: it rests atop the carport beneath.
The heart of the house is located on the second floor. Especially lays on a living-pantry-dining area which is designed to enhance a relaxing sensory experience.
Connecting those areas to the swimming pool is the key, enabling the whole family member to interact while enjoying themselves concurrently.
Those areas are covered with a rectangular mass that is formed by a laser-cut sun-shading aluminum panel to foster privacy and thermal comfort during hot days.
Moreover, the sun shading panels draw on the shadow to explore deft forms that mediate the descent of the site’s sun rays and associated impact on the interior ambiance.
Since the house has laser-cut aluminum sun shading panel coverage in the second level, the living-dining-pantry area can be open during the day without absorbing too much heat as well. The house is designed to work in the hot climate: by letting the building breathe throughout the day.
The third floor contains three bedrooms and one master bedroom. This introverted house needs an inward vista.
Thus, there’s a vertical garden as the vista upon entering the third floor. The garden is the perfect complement to the home: adding shades, softness, and relaxing energy to the outdoor spaces and offering ample wind breeze to the third floor.
This enclosed garden provides a mediated connection between the interior and the landscape. The glass floor on the third floor does not just provide circulation with elegance and modern form but acts as a traverse. It’s allowing openness of communication otherwise lost across most multi-level homes.
The Nine Boxes Mass
The upper mass—containing three bedrooms and one master bedroom—of the house is conceived as a solid nine-boxes mass. Although it acts as a monolith mass, there are small and narrow operable vertical openings. Besides the solid walls functioning as a thermal comfort control, it’s also moderating a potential privacy loss from the houses across the street.
The minimal uniformed skylights are also designed to split the roof mass into nine. Those are designed through careful articulation. The intention was to enhance the spatial quality by using the natural lighting that washed through the indoor area. Yet, still considering the fact that this house is located in a hot and humid area.
For the facade, the family opted more for a simple and toned-down house. Thereby, a simple massing and limited palette on the facade ensures the house creates a minimal distraction in the neighborhood.
Yet, the architecture needs to bring a bold contribution to its developing suburban fabrics and generating interest amongst people in the area towards residential architecture.






















