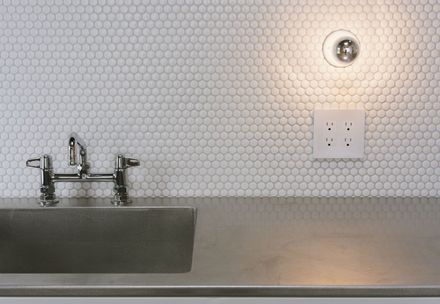
BIG SPACE, LITTLE SPACE
ARCHITECTS
Davidson Rafailidis
PHOTOGRAPHS
Florian Holzherr
MANUFACTURERS
AutoDesk, Chicago Faucets, Kohler, Toto, Knoll, McNeel
DESIGN TEAM
Stephanie Davidson, Georg Rafailidis
ENGINEERING
JEB Consultants
YEAR
2018
CATEGORY
Apartments, Renovation, Apartment Interiors
LOCATION
Buffalo, United States
AREA
464 m²
Text description provided by the architects
Davidson Rafailidis has turned a general contractor’s former office space into a small apartment dwelling, in interior adaptive re-use that treats space as constantly evolving and ever-changing. Over time, most spaces stray from their original programs and develop lives of their own.
Even in the short time span of a single year, spaces can offer changing and distinct qualities that require users to engage with them in different ways. Big Space, Little Space, takes this transformative nature of space as its premise.
While the role of the initial occupant/owner is reduced in the process, the role of a building, by contrast, becomes more prominent, generous, and unpredictable. Buildings can often be seen hosting unexpected uses and formal reinterpretations.
Rather than dictating specific uses for designated spaces, a variety of spaces that can trigger unexpected uses are offered. These encourage formal re-interpretations and continuous construction by the various inhabitants over time.
Instead of clearing out the building and designing the interior from scratch, Davidson and Rafailidis reinterpreted the existing forms/spaces. An existing, partitioned area within the garage space that was recently used by a general contractor as an office was retained.
Big Space, Little Space is an adaptive re-use of a masonry garage built in the 1920s transformed into an apartment dwelling and workshop for a couple, tucked away in the middle of a residential block in Buffalo, New York.
This “Little Space” was seen as the overlap between two bigger, existing spaces: the fenced garden and the garage/workshop. The “Little Space” can be read as part of both, – it can extend into both. The reading of the plan flickers between these different configurations.
Big Space, Little Space does not dedicate spaces to traditional uses. Instead, the project offers spaces that are seasonally responsive and in flux, where inhabitation can retreat into the warm insulated Little Space in the harsh winters and can spread into the “Big Spaces” – the generous garden, workshop, and roof deck in the warm seasons.
In this sense, the living area can be anywhere between 464 sq ft to 5,165 sq ft. There is no stationary plan. The spaces are rather offerings for temporary and informal uses.
The objective was to create spaces that are useful for everything and where the meaning and usefulness of each space renegotiate with each new user.































