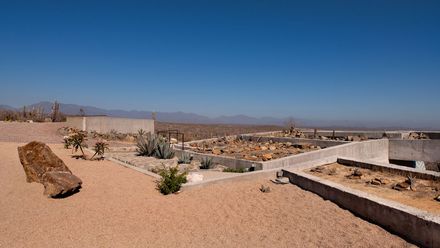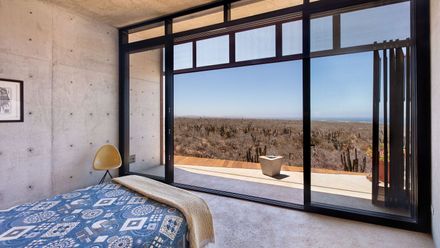ARCHITECTS
Taller de Terreno
ARQUITECTOS A CARGO
Kevin Wickham, Mark Cruz
PHOTOGRAPHS
Kenny Viese
AREA
550 m²
YEAR
2018
LOCATION
Todos Santos, Mexico
CATEGORY
Landscape Architecture, Houses
Text description provided by architect.
Hidden from view as its roof is aligned at the height of the landscape, Hidden House offers spectacular views of the ocean and mountains that encompass the vast desert landscape of Baja California Sur.
Its modern and minimalist structure is composed of poured concrete monoliths, anchoring it on a desert ridge overlooking the ocean. Its striking geometry allows ceilings of up to 4.5 meters; the gentle slope of its desert terrace sits on glass windows that extend the entire length of the property.
Perforated steel shutters shade and protect the glass. Calm, gray walls of ecru concrete create the perfect neutral setting for the contemporary artwork featured in this architect's home.

























