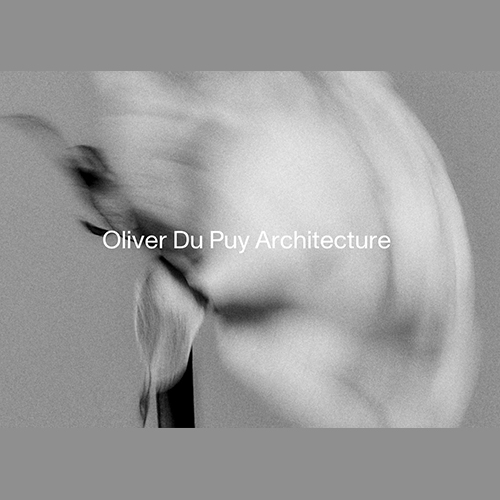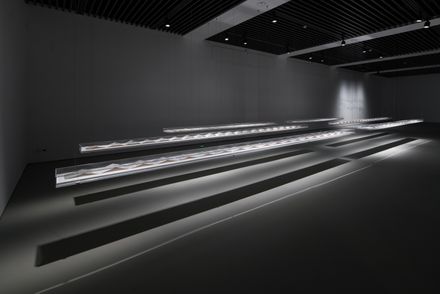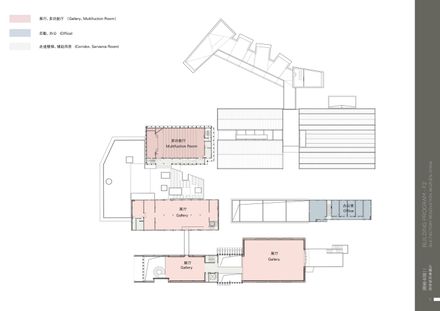
North Zone Silk Factory
CATEGORY
Gallery, Preservation Site, Restoration
LOCATION
Jiaxing, China
MANUFACTURERS
AutoDesk, DURLUM, ERCO lighting, McNeel, WAC Lighting
ENGINEERING
Huachengboyuan Architecture Design & Urban Planning Co.Ltd.
AREA
8500 m²
DESIGN LEAD
Fabian Servagnat
DESIGN TEAM
Andy Zhuo, Gediminas Simkus, Yan Song, Michel Yin
MANAGING PARTNER
Bing Lin
CLIENTS
Wuzhen Tourism Co. Ltd.
COLLABORATORS
Dao Chen Architects – Core and Shell Adaptive Reuse renovation
Text description provided by architect.
The town of Wuzhen is famous for its traditional architectural heritage. However, before the advent of tourism, it was a quaint country town with some light industry, most notably a silk factory bordering the canal.
Chen Xianghong, the developer of Wuzhen, fought the urban planning laws that mandated the removal of the buildings and secured the preservation of the factory as well as the underappreciated memory of its recent past.
Built before the modernisation of China, the factory used construction techniques that saved on materials: elaborate concrete trusses carrying a traditional wooden roof frame. Each hall was built successively with its own structural system.
The economical process also dictated the use of natural lighting, with incremental differences in each building. The ancillary new buildings by DCA extend this vocabulary in a contemporary fashion.
The existing structures, adapted as galleries, were cleared of all additions and preserved in their raw state. The existing doors, windows, and skylights create cross views of the interior street, as well as a unique quality of light.
Our goal was to use these existing features to create an open and interesting relationship with the outside. The spatial character of each hall emerges both from the relationship with the outside and from the craft of its construction.
The resulting layer of context creates a network of possible installation strategies, in opposition to the neutral white box of current Chinese exhibition centres.
Thus, the original human qualities of the workspace were recovered and preserved with their transformation into a new home for the biennial Wuzhen Art Festival of contemporary art.
The exterior lighting underlines the building faces and traces the connecting lines between the halls.
The interior lighting is based on a system of suspended channels that weaves through the roof trusses, providing the necessary flexible display lighting that does not impose itself on the architectural qualities of the places.
Ai Wei Wei, Maya Lin, Studio Job, Florentin Hoffman, and Richard Deacon were among the thirty various international artists that displayed in the inaugural Art Festival.


































