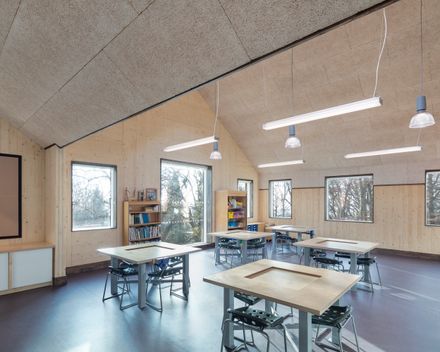Kingswood School Prep School, Pre-prep And Nursery
PHOTOGRAPHS
Craig Auckland
LEAD ARCHITECT
Adam Chambers
SERVICES ENGINEER
burohappold
MANUFACTURERS
Troldtekt, Hess Lighting, Marley Eternit, Traditional Brick And Stone, Velfac, Blake Joinery & Htq
ARCHITECT
Joe Silver, Stephen Oldham
CATAGORY
High School
CLIENT
Mark Brearey
STRUCTURAL AND CIVIL ENGINEER
Burohappold
LOCATION
Bath,United Kingdom
Text description provided by architect.
A New Prep School Building re-accommodates facilities which include classrooms for Years 5 and 6, Music, Art, “STEAM” facilities, and a School Hall.
The School also wished to address the demand for Pre-Prep and Nursery by constructing a new building, alongside new reception classes which will smooth the process of starting Preparatory School.
The site is bound by mature trees which enclose a rolling topography of grassed areas, stepped woodland dells, and play areas. Views outward to the south and west across the valley are a feature.
The site, therefore, required a particular response, appropriate to its setting. The appearance of the New Prep School Building and Nursery was important in terms of how the school relates to the World Heritage City, and in terms of how the buildings are enjoyed and loved by the children who use them.
The built volumes take the form of a collection of pitched and hipped roofs. This “normalises” the buildings to something which is familiar and not institutional. The buildings are constructed from large cross-laminated timber panels.
This is a quick, clean, quiet, and panellised form of construction, appropriate to a learning environment. This provides an opportunity to use a material with low embodied energy.
Exposing the timber internally creates a sense of calm, which, when combined with the excellent quality of daylight and sunlight, helps lower stress levels and lift the spirits for the children and the teachers.
The external materials comprise of Western Red Cedar shingles to roofs and walls, (a woodland response, with a scale that children can relate to), and a tactile brick which has the tones of Bath stone, (a “crafted” material which relates to materials found in the wider school site).
New Prep School Building The plan layout wraps the New Prep School Building around a collection of pine trees that sit within a timber platform structure. This serves to include the tree platform into the accommodation, offering it as an additional outdoor classroom.
The layout also allows the New Prep School Building to embrace and encompass the already existing “forest school” areas to the east, such as the camp-fire area, the tunnels, and the zip wire.
Two distinct volumes are connected by the central entrance space, which may also be used as display or performance space.
The southernmost volume contains the Year 5 and 6 Classrooms and “STEAM” facilities. The northernmost volume contains the Hall and Music facilities. New Pre-Prep and Nursery Building The building is conceived as a collection of timber pavilions within a woodland setting.
The plan layout provides a progression by age streams northwards through the Nursery along with an active circulation space which will provide group workspaces and storage.
Each of the age streams is separated by support spaces which generate a covered external play space. These relate directly to each of the rooms.























