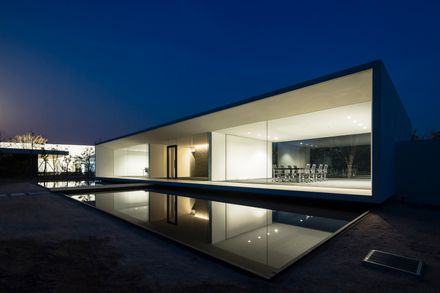Pascal Oita Guest Office
LOCATION
Kunisaki, Japan
CATEGORY
Offices
AREA
182 m²
YEAR
2018
PHOTOGRAPHS
SS Co., Ltd., AiFOTO
ARCHITECTS
Taisei Design Planners Architects & Engineers
CONSTRUCTION
Taisei Corporation
DESIGN TEAM
Hiroyuki Hirai, Yuki Teramoto
CLIENT
Pascal Oita Corporation
Text description provided by architect.
This is a minimal architecture in which to hold meetings with visiting clients who have come for observation or examinations.
As well as dissolving into its surroundings, the architecture’s interplay with nature elevates them both, and we explored ways to flawlessly connect the interior and exterior.
The frameshaped building cuts out the landscape, transparent and mirror-like glass creates one anew, and the ripples of water and light produce movement in a still architecture.
Rather than merely erasing its architectural presence, the architecture also engineers its own scenery and lingers in it—this is the building we have envisioned.
















