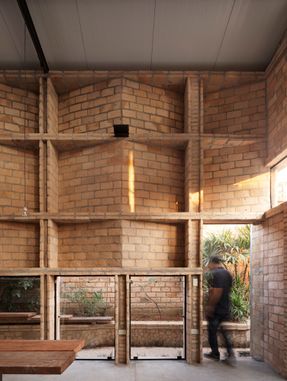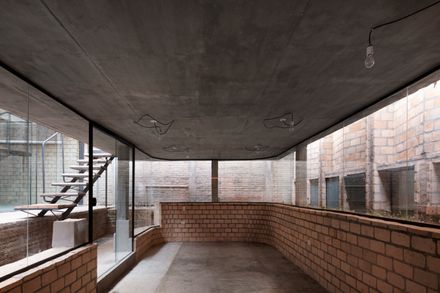Nordeste Offices
ARCHITECTS
Least Common Architecture
COLLABORATORS
Osvaldo Aguilera + Juan Salvare
ENGINEERING
Jaime Olmedo
PHOTOGRAPHS
Federico Cairoli
LEAD ARCHITECTS
Verónica Villate + Solanito Benítez + Sergei Jermolieff
AREA
182 m²
YEAR
2018
CATEGORY
Office Buildings, Extension
LOCATION
Mariano Roque Alonso, Paraguay
Text description provided by architect.
Folds, cubes, and sheets of bricks combine in this office building by Mínimo Común, transforming constructive experimentation into a game.
In the city of Mariano Roque Alonso, in the immediate proximity of Asuncion, Paraguay, Mínimo Común Arquitectura completed an office building in which play and gravity challenge are combined in thorough experimentation in the use of brick.
The building is enveloped in surfaces that vary their design and work together to define the structural layout of the building and create a play of shadows and lights on the facades.
The building occupies a long lot that fits into a medium-density urban fabric, revealing a single facade to the street.
The trees that existed before the project were maintained and incorporated into the new building, with the exception of the tree on the street front.
The building, in fact, moves back from the boundary of the property, and welcomes the visitor through a first brick surface, a screen with a structure of vertical and horizontal elements, filled with inclined planes.
The 180 square meters of building area is shared by a company that deals with agriculture and livestock, and a coworking space.
The roof is mono-pitched, with the lowest part reserved for the shared workspace, and the double-height portion used for the agricultural business.
The position and width of the openings allow for effective lighting and ventilation throughout the building. The back of the lot can be accessed from both floors of the first building and contains a second volume, also used as a workspace.
The floor area of this pavilion is one meter lower than the street level, while the garden roof is located at an intermediate level, between the two floors of the building that overlooks the street.





















