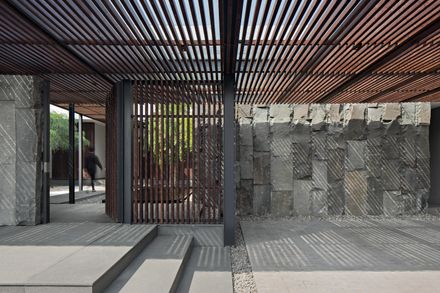Palm Street House
PHOTOGRAPHS
Mario Wibowo
MANUFACTURERS
Daikin, Gaf, Toto, Miwa
LEAD ARCHITECTS
Ronald Pallencaoe, Erick Laurentius, Darius Tanujoyo
INTERIOR DESIGN
Inerre, Pranala Associates
PROJECT ARCHITECT
Chrystal Natalie
LIGHTING CONSULTANT
Lentera Art Lighting
CONTRACTOR
Ridwan Yuwono
COPYWRITER
Alamanda Hindersah
FURNITURES CONSULTANT AND PRODUCTION
Inerre
CATEGORY
Houses
LOCATION
Bandung, Indonesia
Text description provided by architect.
Located in Bandung, Indonesia; Palm Street House is a residential house that balances luxury and nature.
The highlight in this house is how many areas are dedicated to the entrance and the building is actually at the back.
This is done so that when you enter the house, the person is taken on a journey that builds the mood.
When entering the front yard area, the pool and dry garden will immediately greet guests before finally stepping into the house building at the back.
These two elements from the beginning have shown the balance that is the theme of this house. The entrance is made natural, with the use of stone and wood.
The building mass consists of the functional mass and the main mass. The function mass has an office, a fitness room, and other service areas.
This mass is parallel to the swimming pool in the back garden. The main mass is the area where the owner of the house.
The house plan is divided by grid. In order not to seem stiff, there is a game between void and open space, so that when someone enters the house there is an experience of its own.
There is a space in-between the swimming pool and its wooden grilles which face the west have a function to filter the western sun into the house.
Take a step to the outside area, in the middle garden, there is an olive tree which is quite iconic and brings a luxury impression, showing a balance with the already luxurious interior.
Dominated by white color on the exterior also makes the house look simple but elegant. Meanwhile, the material used in the interior is consistently dark in color to show a luxurious house.


























