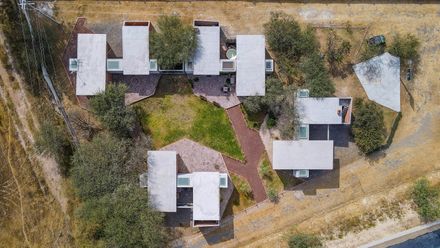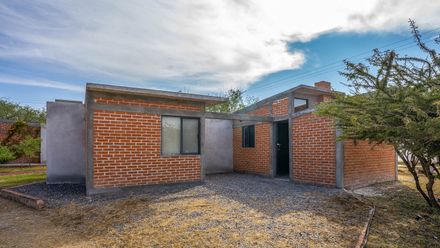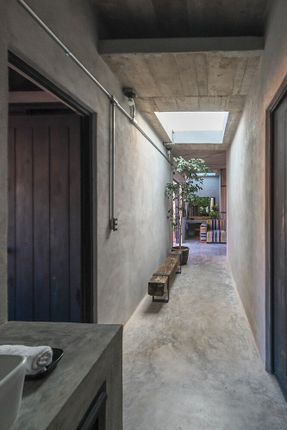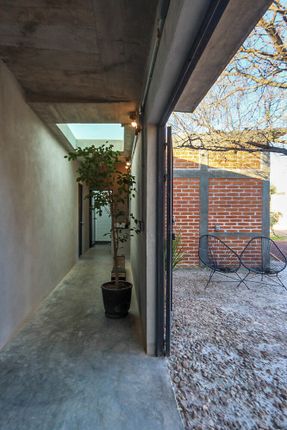Casas Agricultores
AREA
2885 ft²
ARCHITECTS
Fernando serdán arquitectura
YEAR
2019
PHOTOGRAPHS
Hugo esteban, iliana lanuza
LOCATION
Dolores Hidalgo Cradle Of National Independence, Mexico
CATEGORY
Housing
Text description provided by architect.
The project comes as a response to the need to provide a space for housing and recreation to interdisciplinary staff who were previously living in conditioned buildings within the property on a temporary basis.
Located on an agricultural ranch; surrounded by crops, tractors, greenhouses, and water reserves, you can find Casas agricultores.
A small housing complex that includes 4 houses of 67 m2 (721 sq ft.) of construction with a usable internal area of 49,9 m2 (537 sq ft) each, settled between mesquites and huisache, arranged to generate a central garden; emulating the colonial houses where everything happens in the center and thus respecting the only request entrusted by the owner: "Neighbors should see each other when leaving or arriving home".
A small housing complex that includes 4 houses of 67 m2 (721 sq ft.) of construction with a usable internal area of 49,9 m2 (537 sq ft) each, settled between mesquites and huisache, arranged to generate a central garden.
Walking on the paths of tezontle, passing through the stone terrace, you arrive at the double door access; When you cross, you are greeted by a dining/living space with a kitchenette whose sloping ceiling rises, generating the feeling that the space grows as you move forward, this space can open up and fully connect with the outside.
The axis of the house is a generous corridor illuminated in a zenithal way in three different points; which provide light to an ideal space for reading or having plants, the bathroom with a translucent door, and the connection point between the public and the private in which you will find two rooms of similar size, but with very different sensations due to the greater height obtained in the master bedroom.
As users appropriate the space and develop their lives and activities, there are options to expand the homes in multiple ways, enhancing their social, private or spiritual side; 3 proposals include an extra room, a kitchen open to the public area, or a private space outside.
Casas agricultores mean for us: reading in your hammock while your child plays, expressing emotions through painting, cooking with a fulfilling conversation, or enjoying a starry night in all its splendor.




















