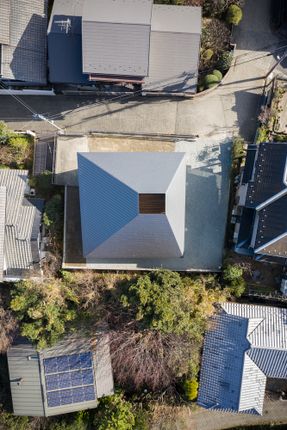Kitakamakura House
ARCHITECTS
Takahiro Endo Architects Office
STRUCTURE DESIGN
Taketo Sato Structural Design
MANUFACTURERS
Endo Lighting Corporation, Ig Kogyo, Lixil , Lilycolor, Tokyo-koei
LIGHTING DESIGN
Sugio Lighting Office
YEAR
2019
AREA
106 M²
CATEGORY
Houses
LOCATION
Kamakura, Japan
Text description provided by architect.
Kitakamakura house, Sociality of the house /open to the local community. The house is located on the mountain in Kitakamakura old and very quiet residential area.
In this neighborhood, you can find many windows with closed curtains and shutters, it almost looks like a silent gesture of residents, refuses to socialize with the local community.
These “closed” houses made the area isolated and less lively. So we searched for a long-term way to activate and brighten the local community by building a new house. As for the detail, we put the space on the outer side for daily activities such as eating, being relaxed, reading, and working.
We call the external space a “place for everyone”. This space is structured as following lines of people flow from the first floor to the second.
In contrast to outer space, there is a “place for oneself” inside, such as the bedroom, toilet, and bathroom. On the most inner side, you can walk into “light court”.
The small garden ventilates, lightens the “place for oneself” and also connects “oneself” with “everyone” places. This connection brings spaciousness and comfort to the house.
“Place for everyone”, “place for oneself” or “light court” stretch flatly each, and organize a nest shape altogether.
“Place for everyone” is a buffer zone to the outdoor, you can see from the exterior what the residents are doing at the moment, studying, working, or walking, those movements are open to the local community.
The “open” movement itself is a facade of this house and it can slowly build a relationship between the architecture and the community. Seeing and finding, as previously explained the architecture consists of a flat, nest-shaped structure and cross-sectional composition with a sloped pavilion roof.
Passengers can see this flat and nest-shaped architecture through “place for everyone”. Even if they are not familiar with the term ‘nest-shaped’, they can still “find” that there are white boxes in the building.
The wooden house is constructed by conventional methods. Post and beam are exposed. The exterior wall is set back 105mm from the structural core. Separating the structure and the exterior wall make the “finding” of the architecture clearer and easier beyond superficial form.
The sequence of “place for everyone” surrounding the house helps “finding” as well. By walking into the house and just looking around, you can immediately “find” the structure of this building even if you are in ignorance of the architecture.
“Finding” is the mother of curiosity, surprise, and joy, that give satisfaction and freshness to people both living and visiting at the house. The architecture of this small house is for a four-person family.
Considering the budget the total floor area is 100 square meters, and the owner didn’t request more than general orders.
Even if the program of the house is basic, the building can still be a unique space that connects the residents with the local community, that achieved by such intensive architecture as a reconsideration of the layout, structure, or revised windows.
This connection is a fruitful relationship both for residents and the community. Unlike other general residences which have bedrooms placed to the outer side, the house, this space will keep the relationship with the community through “place for everyone”, activate and brighten the neighborhood after generation to generation.
As facing the local community sincerely, the architecture can be honest and polite.



















