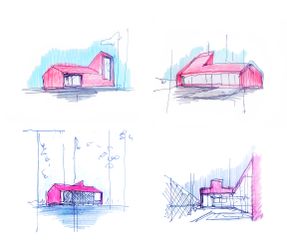Saco Rojo Workshop
ARCHITECTS
Estudio Arzubialde
YEAR
2019
LOCATION
Funes, Argentina
CATEGORY
Store, Small Scale, Detail
Text description provided by architect.
It is a small construction that houses the workspace, exhibition, and sale space of a clothing design and manufacturing workshop.
The roof breaks to organize the different areas of use without the need for dividing partitions.
Where the space is enlarged in height, a large glazed cloth is elevated; directing the view towards the treetops and lighting the exhibition area.
The need to solve the construction in a limited time, minimizing its impact, due to its location in the back part of a plot belonging to an inhabited house, was a reason for the choice of technology used.
The prefabricated pine wood frames were executed in the workshop, moving to the site for immediate assembly.
Where the ceiling is lower, the work area is located, in relation to the entrance gallery and the garden.
The red badge that surrounds the volume, refers to and is inspired by one of the emblematic garments produced in the workshop, hence the name Saco Rojo.



















