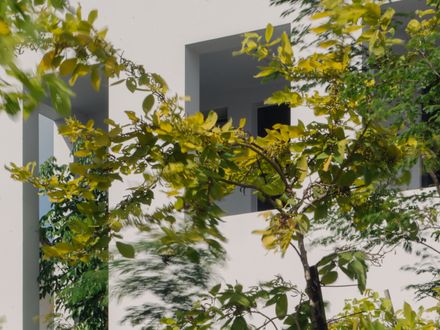Envelope House
MANUFACTURERS
American Standard, HAY, Legrand, Goh Teck Wah, King Living, Roger&Sons, Wood & Wood
CATEGPRY
Houses
LOCATION
Singapore
MAIN CONTRACTOR
AS-IS Builders
INTERIOR CONTRACTOR
EB Craftsmen
ARCHITECTURE AND INTERIOR DESIGN
QUCK Zhong Yi, Dominic CHIA, Mirrah Najihah
CIVIL AND STRUCTURAL ENGINEER
Portwood and Associates
Text description provided by architect.
The brief was for a multi-generational home for three households - the client’s young family with a child, their parents, and their aunt – with private spaces, common spaces and generous greenery.

We formulated the parti as a landscape double skin enveloping three levels of habitable spaces and punctured by a vertical landscaped courtyard.
The first level is for communal use, second for the elderly parents and aunt, and the third level for the young family with their own private door and staircase.
A roof garden caps the building.
The staircase to the second level and a skybridge at the third level crisscross this courtyard, allowing for chance encounters within the family.
The staircase to the second level and a skybridge at the third level crisscross this courtyard, allowing for chance encounters within the family. A water feature and tall indoor trees fill this courtyard, connecting the heart of the house to the outside.
Going against developmental pressure, we convinced the client not to maximise the built floor area but to focus on the quality of the space instead.
The result is an unconventionally generous and grand indoor garden spanning three levels, and the intimate presence of greenery throughout the house.
The landscaped double skin, indoor water garden, triple-volume courtyard with ventilated skylight, and roof garden work together to create comfortable microclimatic conditions; the house is constantly breezy and cool despite its west-facing orientation.
We managed to create a climate-appropriate tropical house without the usual tropical architectural solutions of deep eaves and overhangs, which are increasingly difficult to achieve in land-scarce Singapore.
The landscaped double skin strategy and its effective biophilic and microclimatic effects show that there are still new ways to create tropical architecture in a dense urban environment like Singapore.
The triple-volume indoor water garden - with a staircase weaving through foliage and a skybridge crossing the tree canopy - brings nature indoors and into the residents’ everyday life.



















