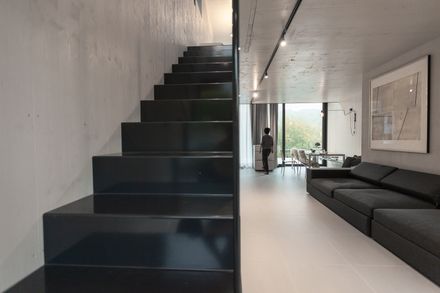Tiny House Satzberg
LEAD ARCHITECTS
DI Michael Karasek
CATEGORY
Houses
LOCATION
Vienna, Austria
BUILDING SUPERVISION
Thomas Trippl
YEAR
2016
Text description provided by architect.
The home with peculiarities. A single-family house in the Vienna Woods of Austria. The house - as idiosyncratic as the people who live in it.
In this place, the metropolis of Vienna seems far away, but in reality, you can be in the center in thirty minutes.
The actually "difficult" property with a steep slope and little space invited creative ideas. The most important architectural task was to capture the fantastic view of the Vienna Woods and to create a maximum connection with nature.
To create privacy, the house was completely closed on the sides, while lots of glass at the front and back ensure maximum openness.
The view into the forest is guaranteed by a two-story glass front. The ulterior motive was a seamless transition between inside and outside.
During the planning, as much as possible was avoided in order to create the maximum amount of space and to concentrate on the essentials. Above all, the hobbies and professions of the residents were incorporated into the design of the house.
The passion for books and floristry was paid tribute to the fact that bookshelves were cleverly integrated into the construction and terracing on several levels offers the opportunity to unfold. Here they live now. Surrounded by books and botany - by stories from the Woods and the Woods themselves.














