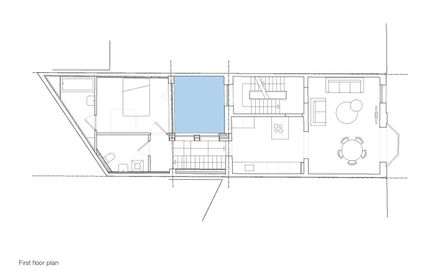
Carmelites Extension
ARCHITECTS
Notan Office
CATEGORY
Apartments, Renovation
ENGINEERING
Forme et structure
YEAR
2020
AREA
275 m²
PRODUCTS USED IN THIS PROJECT
Fiber Cements / Cements
LEAD ARCHITECTS
Notan Office
LOCATION
Bruselas, Belgium
PHOTOGRAPHS
Nicolas Delaroche
MANUFACTURERS
Autodesk, Equitone, Eternit, Adobe, Robert Mcneel & Associates, Thermowood
he project adds two floors on an existing volume and reorganize entirely the plan with a creation of a patio, transforming an urban house into a two apartment construction, a duplex on the two first floors and a triplex above it.
Situated between a high and a low building, the project become an opportunity to link the two different scales of the street.
The roof extension becomes a way to finish the street with creations of terraces and new orientations instead of a blind wall. The transition between the different heights of the neighboring constructions is progressive.

















