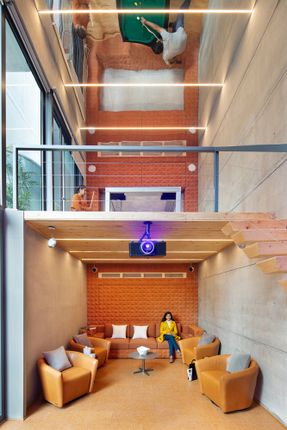
The Terracotta House
ARCHITECTS
Studio Archohm
PHOTOGRAPHS
Studio Naughts And Crosses
HVAC
Abid Hussain
DESIGN TEAM
Sourabh Gupta, Varun Sood,Tarak Murari, Amit Das, Vineet Rao, Maulik Yagnik, Sanjana Suri, Ashish Varshney, Naveen Rawat,
CLIENT
Abhay and Ajay Gupta
ELECTRICAL
Archohm Consults
MECHANICAL
Archohm Consults
PMC
Ten on Ten
PLUMBING
Techno Engineering Consultants
LANDSCAPE
Masjid Nursery
STRUCTURAL
Paresh and Associates
CIVIL
Ten on Ten
FAÇADE
Archohm Consults
ENGINEERING
Archohm Consults
AREA
2154 ft²
YEAR
2020
LOCATION
Agra, India
Text description provided by architect.
The terracotta house stands like a warm oasis in conversation with its neighbor- Gupta residence. The house exemplifies a relationship between neutral grey concrete and earthy terracotta.
Terracotta tiles wrap the façade to mystify the lives within, and create a harmonious world outside with a walkway and lush greens. The residents of this abode are a family of five across three generations.
A color palette carrying white and earthy tones, welcomes a visitor with a voluminous double height entrance lobby and a bridge on the top that defines the experience of the journey throughout the house.
A floor water-mist feature can be savored sitting on mound in the garden, from the outhouse and the informal living- all at once.
Technology equipped with audiovisual control, almost every function in the house is smart, automated for ease of use.
The architecture of terracotta house shares the story of a contemporary Indian household.
The flux and difference in lifestyles, activities and daily routines across three generations, brought together seamlessly by the design of the space they live in.
The personal living rooms are accessible from individual floors, as well as interconnected internally via a small staircase.
The ground floor further houses a master bedroom and a room for the elderly, connected to a double height temple completely carved out of stone.
The master bedroom is a seamless space with distinguished functions without visual barriers.
The ground floor also features a double height formal living area- challenging the traditional scale and proportions.
A series of five paintings on a concrete wall depict the city’s skyline - starting from Taj mahal, concluding at the residence itself.


























