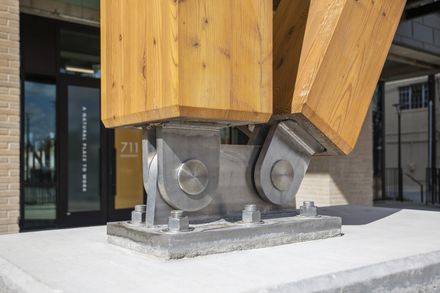
The Soto Office Building
CATEGORY
Office Buildings
CODE CONSULTANT
Garabedian Associates
BUILDING ENVELOPE CONSULTANT
Building Exterior Solutions
SPECIFICATIONS CONSULTANT
Specifications Consulting
AREA
11000 m²
YEAR
2020
LOCATION
San Antonio, United States
ARCHITECTS
Boka Powell, Lake|Flato Architects
PHOTOGRAPHS
Erika Brown Edwards, Travis W. Baker
ARCHITECT OF RECORD
Boka Powell
GENERAL CONTRACTOR
Byrne Construction Services
CIVIL ENGINEER
Pape-Dawson
LANDSCAPE ARCHITECT
Hocker
STRUCTURAL ENGINEER
StructureCraft, Danysh and Associates
MANUFACTURERS
Hasslacher Norica Timber, Structurecraft, Arriscraft, Gaf, Guardian Glass, Huber Engineered, Mbci, Oldcastle Apg,
GEOTECHNICAL ENGINEER
Raba Kistner Consultants
LIGHTING CONSULTANT
Scott Oldner Lighting
PRODUCTS USED IN THIS PROJECT
Engineer-Build Delivery Model
DESIGN ARCHITECTS
Lake|Flato Architects
PROJECT TEAM
Chris Barnes, Eric Van Hyfte, Sania Shifferd, Mike Smith, Miren Urena, Leonardo Caballero, Danielle Smyth
Text description provided by architect.
BOKA Powell, in partnership with Hixon Properties and Lake Flato Architects, is proud to present The Soto—Texas’ first mass-timber office building.

Mass timber is a model for sustainable design and construction that has proven its strength in Europe, Canada, and Australia, and more recently, the United States.
This elegant structure anchors the Cavender Neighborhood, an exciting new mixed-use project in the up-and-coming Broadway corridor of San Antonio. The entire development focuses on efficiency, sustainability, flexibility, and innovation.

Soto is the Spanish (Castillian) word for a “grove of trees” or “small forest,” especially one near a river, or a place of dappled sunlight and lush greenery.
Soto is a name, a place, and an acknowledgment of this building’s origin. Not only is timber construction beautiful, but it is also exceptionally sustainable.
Concrete and steel buildings have large carbon footprints, whereas The Soto’s timber structure is carbon negative. As young-growth trees are harvested for the building’s construction, the carbon dioxide absorbed into the wood is captured.
New trees are then planted, and the cycle of carbon-banking is repeated. This LEED-certified structure is comprised of five stories of DLT (dowel-laminated timber) timber over one story of concrete.
Exposed floor and roof decks create a richness found only from natural products and welcoming timber columns, beams, and ceilings bring a calming charm and warmth to the workspace. The result is an environment and aesthetic that is distinctly differentiated from any other office space in the market.
One of the distinguishing features of The Soto is its full-depth brick facade, making it one of the first North American projects to combine mass timber with masonry.
Benefits of Mass Timber* • Lower cost: mass timber construction is more cost-effective than alternative forms of construction for mid-and high-rise buildings.
• Energy efficiency: building with mass timber is less energy-intensive than building with steel and concrete. • Faster construction: by using prefabricated wood panels, mass timber construction is often faster than building with steel and concrete.
• Displaces steel and concrete: by reducing demand for steel and cement, mass timber construction reduces emissions from those hard-to-abate sectors.
• Disaster resistance: engineered mass timber products are fire-resistant, and mass timber buildings can handle earthquakes better than traditional high-rise construction.

• *SOURCE: American University Institute for Carbon Removal Law and Policy Carbon Removal Fact Sheet on Mass Timber Construction.


























