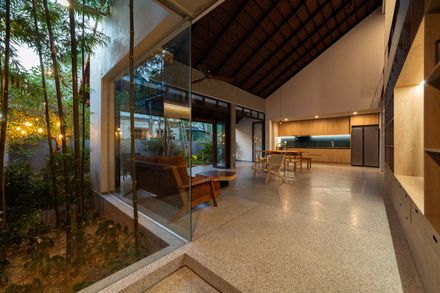The Tiamo House
MANUFACTURERS
Jotun Paint Vietnam, Panasonic, Thai Lan SCG, Thanh Wood, Xingfa
LOCATION
Hà Tĩnh, Vietnam
COUNTRY
Vietnam
AREA
130 m²
YEAR
2020
Text description provided by the architects
The client's brief was to build an inward-looking space, hiding away from the hustle and busy street outside but still keep close to nature.
A separate living space, with green gardens, aquariums where small family members can observe, direct contact with nature, a feature that is necessary for an urban living space.
The existing land has only a few mature "Trees" and these need to be kept, this is an important task in our research process.
An idea of a multi-layered space, spreading from the outside to the inside and from the inside to the outside is gradually formed.
The spaces are classified and arranged into horizontal layers of the site from outside to inside, including the first layer are auxiliary spaces such as a garage, toilet, stairs and small gardens, the garage now acts as a large front porch for the main space to recede, the second layer is the main living space includes the lobby, kitchen guests, the third layer is an extended porch, the last layer is a garden with many trees and a small aquarium.
With such an arrangement of space in layers that will create a depth of space for the house, the common living space block is the centre that opens up to maximize natural ventilation through long verandas.
These two functional blocks are connected by a system of iron stairs, and the wooden bridge is airy, light and interesting.
but indirect natural light entering the space is also moderate, more suitable for living space. The 2nd floor is designed to be minimalist with sleeping blocks and auxiliary space blocks, optimizing the use area.
The design of the elevation for the house is carefully studied and calculated when the extreme weather causes flooding every year more and more, but it must still be following the general planning of the city.
In addition, the views from inside to outside and from outside to inside are also more interesting.
The front garden garage space is raised not too high, just enough for easy access, then the main house space is raised higher and is transitioned by stairs with few steps, this solution helps The whole main space is safe in the rainy season but still harmonizes the inside and the outside of the house.
The owner is a photographer, who has a fondness for raw materials and crafts, so bare bricks, grindstones, natural wood, bare concrete are the main materials used for this project construction.
The house is representative of the lifestyle of the people living in it, along with the concern for the journey to build and complete the house most completely and suitably.

























































