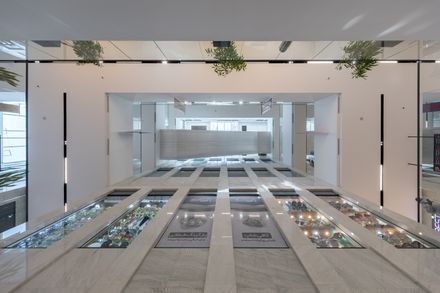
Pransa Commercial and Office Complex
PRANSA COMMERCIAL AND OFFICE COMPLEX
Dot Architects
ENVIRONMENTAL CONSULTANT
Ali Sarpoolaki
PROJECT MANAGER
Mehdi Abdi, Hossein Mohammadnejad
YEAR
2020
PHOTOGRAPHS
Mohammad Hassan Etefagh, Deed Studio
INTERIOR DESIGNERS
Dot Architects
LIGHTING CONSULTANT
Fad Company, Mehdi Yousefnia
CONSTRUCTION
Hetra Sazeh Group, Hesam Sharahi
MECHANICAL ENGINEER
Hadi Minaei
STRUCTURAL ENGINEER
Jalaleddin Sajadian
ELECTRICAL ENGINEER
Hamed Nik Khou
ARCHITECTS
Dot Architects, Arash Pirayesh, Mehran Haghbin
PRESENTATION TEAM
Majid Heidari – Ehsan Oghlidos
PHYSICAL MODEL
Reza Habibi
GREEN SPACE CONSULTANT
Omran Sanat Elahieh Company
SUPERVISION
Dot Architects
DESIGN TEAM
Mona Eqtesad, Sam Dashti, Amir Saman Delrooz, Behnaz Rafei, Alireza Rouhi, Faezeh Zahiroddin, Arian Karimzadeh, Touka Mahmoudian, Miro Nazarian, Fatemeh Nagahi, Mansour Naghdi, Naser Naghdi, Zahra Yousefi
CATEGORY
Mixed Use Architecture, Office Buildings, Commercial Architecture
MANUFACTURERS
FAD, Imeni Shargh Glass, Nazari Group, PMA Ceramic, Peyman Aluminum
Brief - After the fire in Tehran Grand Bazaar crystal sellers relocated to Sabounian Street, adjacent to Shoush Square.
Due to the poor state of the historical fabric of this area, there was an urgent need for local regeneration.
An initiative was for formed by local trade’s union to create a commercial centre.
It aimed to concentrate local crystal sector under one umbrella and facilitate an organic long-term regeneration in the local vicinity.
Challenge - Currently supplies are distributed via docks and stations, chaotically spread across the streets or via small shopping malls without any form of amenity or services.
On the other hand, relocation of the crystal sector to Shoush Square, brings more women and families to the local vicinity which currently suffers from lack of safety and security.
Drastic safety improvements are vital in order in order to create a more inclusive neighbourhood in which local businesses can flourish.
Project - Pransa Complex has been created as a response to this challenge.It aims to accommodate the local traders under a unified umbrella and to provide a safe environment for the visitors.
It is the first seed of a long-term regeneration programme to help improve local economy and urban quality.
Pransa is a mixed use commercial-office complex, located on a 3600 square meter land, with an approximate gross area of 40,000 sqm. Architectural organisation of the project is inspired by that of the historical Iranian Bazzars.
Iranian Bazzars are typically comprised of two main elements, “Raste” and “Timche”. “Raste” is the main axial route connecting one end of the market to the other. “Timche” is a smaller, dead-end, alley that branches off from the main route. Utilising this organisation enables urban permeability and maximises flow of people into the complex.
The building connects Moghariyan and Sabounian streets as the two main arteries on the east and west sides of the complex. Commercial units are located on the primary root (Raste) and the secondary branches (Timche). This layout enables inherent street-like organisation within the shopping mall
It allows for specialist sub-sector commercial units to be concentrated in smaller alleys and easy navigated by their address.
The central atrium, establishes visual connection between various levels while and directs natural light into the building. Escalators and panoramic lifts, located in the central atrium, are used to connect different levels of the shopping mall while maintaining a maximum level of transparency and visual connection.
Office spaces rise above the commercial unit in separate blocks which are connected via a perpendicular bridge. Their geometry and orientation strike a balance between natural light penetration and provision of urban views from inside the units.
Due to the lack of public space and social amenities, open spaces between the blocks have been designated to public and semi-public social spaces. These raised platforms provide panoramic urban views for general public and the building residents. Pransa complex consists of:
- 4 levels of underground parking with the capacity of more than 500 parking lots
- 280 commercial units, spread over three floors across lower ground to the second floor level
- Variety of restaurant on the third level
- 70 office units between level fourth to the eighth
- Building services have been concealed behind the building parapet on the roofscape.
Pransa complex, inspired from the history of the region, is a precedents of the regeneration of the decayed urban fabric that aims to revitalise the local economy and improve safety and quality of its surrounding vicinity.



































