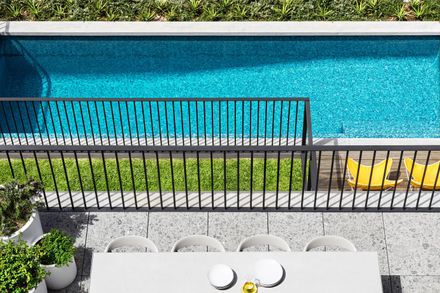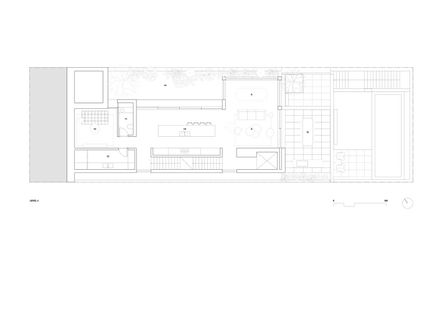
Bronte House in Paddington
ARCHITECTS
Tobias Partners
AREA
485 m²
STRUCTURAL ENGINEER
Patrrige
LOCATION
Paddington, Australia
LANDSCAPER
Sticks & Stones
MANUFACTURERS
Vitrocsa, Cult, Dedece, Living Edge, Viabizzuno, Anibou, Simple Studio, Space Furniture, Vola & Axor
YEAR
2020
PHOTOGRAPHS
Justin Alexander
INTERIOR DESIGNERS
Tobias Partners
CATEGORY
House, House Interiors
Text description provided by architect.
Considering the context, it was apparent that a common approach of new buildings in the surrounding area was to build maximum height buildings as far forward as possible, creating multi-storey flat facades overlooking streets or visible from the foreshore, leaving lower levels disconnected from other functions of the house and upper levels disconnected from the ground.
We wanted to take a more sensitive approach to the topography of site and how the building reads from the public domain.
The concept was to terrace volumes up the site and away from the street, allowing for a more recessive building whilst enabling each level of the house to access daylight further through the day. This terracing ensures upper levels feel embedded in the site, and never towering above it.
The street is a popular thoroughfare for pedestrians. The lower level, with it’s garden and pool is frequently used and sits above the footpath separated only by planting at the boundary.
This allows an interaction with the public domain where the sounds from both intertwine.
The natural site steps up 5 storeys from the road, therefore it was important to connect each level and environment. We discussed at length with our clients that no space should feel disconnected from another or without access to external space
A key element in the design was an external void at the entry connecting the two living levels whilst allowing more daylight into the lower level. The top level connects to a rear herb and fruit garden whilst the bedrooms and study overlook the living lawned garden.
All levels have multiple connections to external gardens, creating a feeling of being firmly grounded in the site.
Materiality of the building was kept simple with stepped concrete frames containing the other elements, mostly glazing or timber screening
To give the top volume a sense of lightness, we opted for a charcoal steel-framed structure with matching external cladding which, again enhances the recessive nature of the approach to site
Spines of joinery create a refined material base for all the spaces of the house to work from.
The joinery is punctured only for access to stairs, meaning they sit continuous from front to back of the house across all levels, making them a truly functional and rational core element in the design.
Creating a building which is durable and long-lasting, which employs passive principles for heating and cooling, and which interacts with its social and environmental contexts were primary aims of the team, ensuring that this project is a responsible and sustainable contribution to Sydney’s urban fabric.
It has been carefully designed and constructed to represent value for money over a long life and a quality of building that will require little ongoing maintenance.























