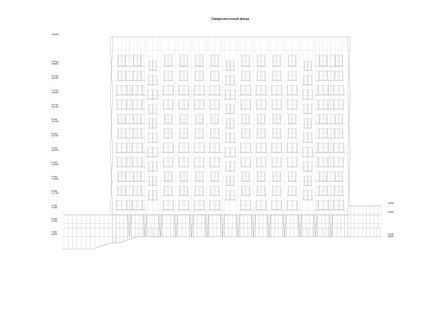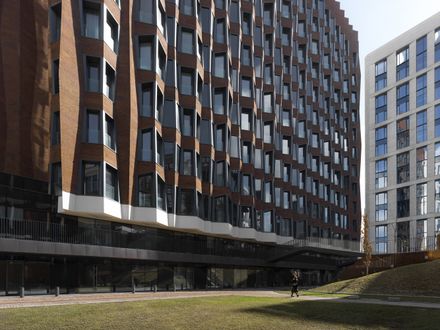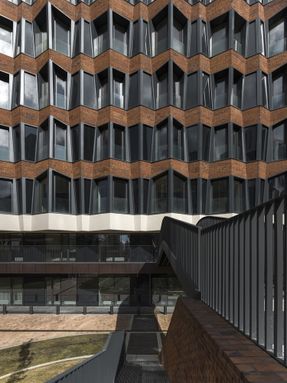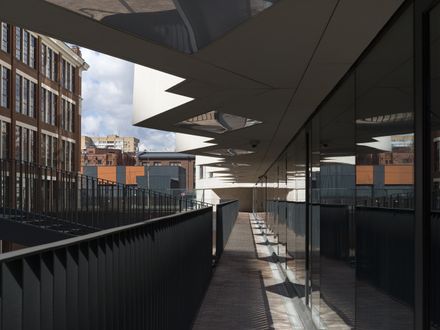
Residential Building in Sadovye Kvartaly
AREA
15200 m²
YEAR
2020
CLIENT
Inteco
MANUFACTURERS
Hagemeister
ARCHITECTS IN CHARGE
Sergei Tchoban, Sergey Kuznetsov, Igor Chlenov
Text description provided by architect.
Sadovye Kvartaly is a huge residential project with four city blocks standing around a recreated pond.
A preserved brick manufacturing building suggested the principal material used in the construction of the new houses – brick.
Realization of the project has involved several leading Moscow architecture firms, including SPEECH.
Our firm has designed a residential building with an original corrugated façade which is a modern interpretation of how to use traditional brick.
The house is part of the development of block No. 3 and is connected to the two houses closest to it, built according to the projects of other bureaus, by a stylobate part.
The first two floors of the 13-storey residential building are occupied by a two-light entrance lobby.
Which is partially planned to be used as a multi-format public and cultural space (with the possibility of hosting temporary exhibitions and a library).
The 11 upper floors are occupied by 86 apartments, each of which has received a two-way orientation.











































