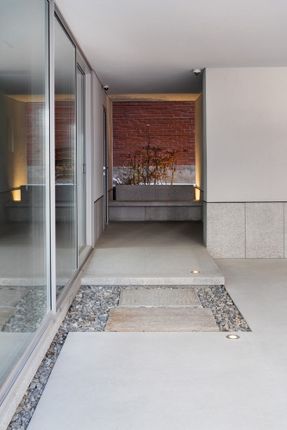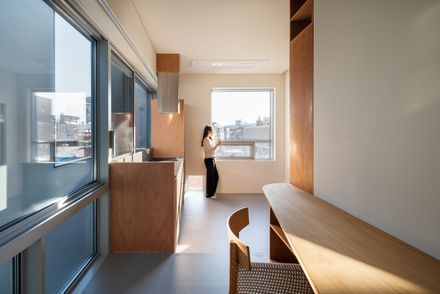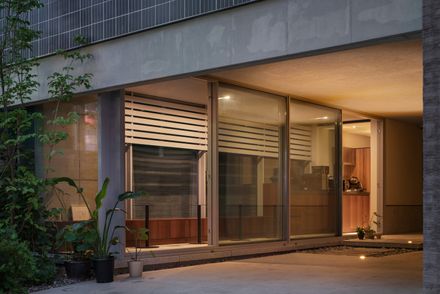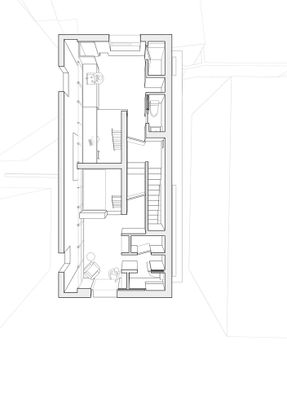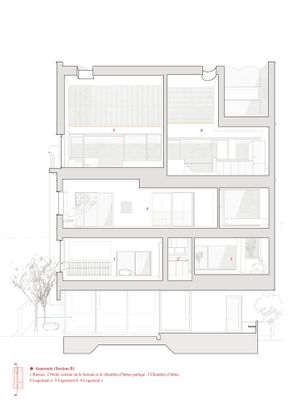Rainbow Inn
MANUFACTURERS
AutoDesk, Artemide, ECLAT KOREA, FILOBE, Forbo, Robert McNeel & Associates, STO Korea
LANDSCAPE
Garden & Forest Incorporated
COLLABORATORS
Studio Nontext
ENGINEERING
Yigak Construction Company
ENGINEERING & CONSTRUCTION
Yigak Construction Company
CATEGORY
Hotels, Mixed Use Architecture, Hotels Interiors
AREA
222 m²
LOCATION
Eunpyeong-gu, South Korea
YEAR
2020
Text description provided by the architects
The site, located in a typical residential area in a suburb of Seoul, is surrounded by the neighboring buildings, except the one side near to the road.
Choosing the complex program might be a conventional under the current circumstances and the social customs, meanwhile, we had to deal with two different issues during the process of design: One is that how should we apply the requested complex program into the long and narrow shaped site with adequate ratio and scale; and the other one is about the choice of what kind of memory should remain from the place used to be an inn.
There was a tiny inn on the site that provides a simple room with a bed to the visitors to the town, but the request of the new program (hereinafter complex program) for the site is mainly about a multi-purpose complex building with commercial and residential use as well.
The café on the first floor is located in the remaining space after securing the parking lot including the car entry path. Accordingly, the remaining space is in 1.5m x 12m which is an unusual ratio, but it naturally reflects the special characteristic of the site itself.
Basically, it is a public space and is a room that contains the memory of the old inn. FYI, a general visit is available during the weekend but reservation is required.
. Half of the second floor is used for an office and the other half is for the guest. The guest room is reserved for the tenants to welcome their guests and also to take some breaks.
There are three compactly arranged residential flats from the third to the fifth floors. Each flat has the ‘light well’ on their west part which can block the unnecessary view of the neighboring buildings and also can invite the sunlight as well as can get a benefit of ventilation.
We used the tiles for the exterior finishing, which determines the overall impression of the building. We were inspired by and in homage to the tiles from the old inn. And we re-created it as this new material which steadily gives a unique impression and the nostalgia of this place.
The arch-shaped roof deco is a 1.5m-module each, which is the same size as one unit of the old inn. The form of the roof is used repeatedly for the door handles, furniture, etc. to highlighting the identity of the building.
We named it as ‘Rainbow Inn’, not because of the practical use of the new building but to remember and cherish the old days of this building.
We hope this building would be one of the references to other architectures which will be a part of the town can suggest the delicate architectural opinion and a fresh interpretation of the context, while still understanding the slow-paced growing situation in the suburb of Seoul.




