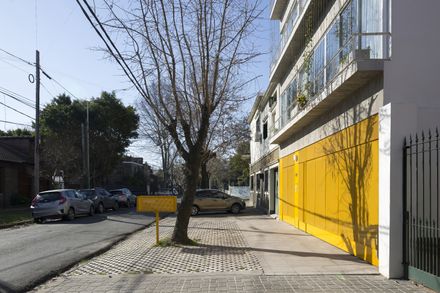MANUFACTURERS
SketchUp, Acri Aberturas, AutoCAD, BCH Propuedades, Barec Sanitarios, Carbemix, De las Misiones, Fenbel, Niveltex, Premezclados
CONSTRUCTION
Javier Mora
LEAD ARCHITECTS
Leonardo Gabriel Valtuille, Carolina Antolini, Pablo Javier Pugliese
AREA
338 m²
DESIGN TEAM
Leonardo Gabriel Valtuille, Carolina Antolini, Pablo Javier Pugliese
COLLABORATORS
Ariana Malena Miranda, Maria Fernanda Mierez
YEAR
2020
CATAGORY
Apartments
LOCATION
Lomas De Zamora, Argentina
Text description provided by architect.
Azara 891 is a low-density multifamily building located on a plot of land between party walls in Lomas de Zamora, south of Buenos Aires Metropolitan area.
On an empty lot of limited dimensions (8.66m x 19.52m), it is prioritizing the preservation of a large existing avocado tree, adjacent to the southern neighbor.
Two functional units are defined per floor, which take the entire width of the lot, both in the front and in the back part of the building, separated by the Avocado Patio and the stairs on the north side.
This arrangement allows multiple visual continuities, cross ventilation, and lighting.
The ground floor is free to the front for pedestrian access and garages and is completed with a flat with its own backyard. The stairs and the hallways are related to the patio.
The third floor allows each unit to have its individual terrace with a barbecue to reformulate its own patio in height.
The exposed concrete, the large edge-to-edge windows, the textured white walls, and the linear space generated by the tensioners that will receive vegetation, give the whole a contemporary and stripped-down aesthetic.
The yellow microperforated sheet metal gate illuminates and stands out by contradiction, provides privacy as well as visual permeability depending on the time of day.
The material continuity of the pavement of the sidewalk dissolves the limits reinforcing the idea of prolonging the public over the private, improving the pedestrian experience of the neighborhood.


























