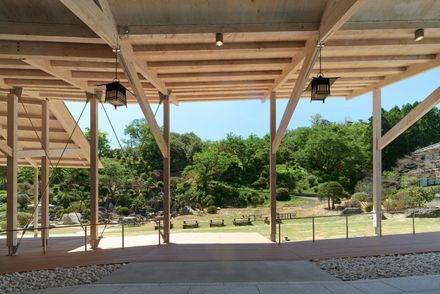
Kanahebisui Shrine
YEAR
2020
MANUFACTURERS
Dym Wakai, yamaki kogyo
SIGN DESIGN
Blmu Inc.
AREA
1014 m²
LEAD ARCHITECTS
Kazuya Saito
STRUCTURAL DESIGN
yAt structure design office limited liability Company
LIGHTING DESIGN
lighting design, Izumi Okayasu - Lighting Design
PHOTOGRAPHS
Daici Ano
It is a resting place open to the community, connecting visitors with the shrine. The shrine is located at the outlet of a valley where a stream with a bank in the mountains as its source flows into the plain.
We wanted to incorporate the elements of the stream and the bank, the flow and the pool, into this building.
An arc-shaped approach to the site creates a flow of visitors. On both sides of the approach, we placed a resting area and a peony building to create a gathering place.
The approach, resting building, and peony building were shifted in plan so that visitors would naturally head for the temple grounds while letting the nature, light, and wind of the surrounding area into the building.
Since there is a 2.2m difference in level between the top and bottom of the approach, stairs, ramps, and flat areas were combined to rub against the slope of the original land.
The approach, resting building, and peony building are set up as a single space, covered by a single large roof made of two gables and kept at a height that blends in with the surrounding mountains.
The wooden trusses of the same shape repeat in a circular arc at a constant rhythm, gradually increasing in height at each street core.
In combination with the change in floor level, the scene changes with each step, and visitors are led into the shrine grounds with a sense of nature.
The use of the shrine changes drastically between festivals and daily life.
During festivals, the area underneath the structure is bustling with activity, and when the festival is over, it returns to the tranquil approach. It is a path like an architecture, and an architecture like a path.
































