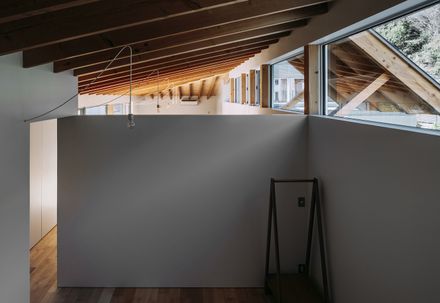
House in Ikenoue
MANUFACTURERS
A&a, Aoyama Dento, Igkogyo, Isetsu, Lixil , Sanwacompany
LOCATION
Kumamoto, Japan
CATEGORY
Houses, Houses Interiors
ENGINEERING & CONSTRUCTION
ONSITE Company Limited
ENGINEERING
ONSITE Company Limited
CONSTRUCTION
ONSITE Company Limited
COLLABORATORS
XYZ structure, Kousuke Araki
The place is at the foot of the Mt.Mannichi. Around the site, there is a residential area that follows the contours of the mountain and a new residential area where various houses are mixed.
The client wanted to live a quiet life while looking at the mountains and the sky. They wanted the three parking spaces needed to invite their parents and friends.
Building a one-story building was also an essential requirement. We decided to plan a long and narrow area excluding the parking lot from the site.
The key to ensuring the necessary and sufficient privacy was to capture the landscape from a chimney-like window.
The size and position of the window is determined by the angle of view that crops the surrounding houses and roads.
The walls are separated by half-open walls, which prevent the boundary walls from dividing the landscape.
Half-open walls allow you to see the mountains horizontally from anywhere in the house. This spatial structure also contributes to a stable lighting environment and a stable air environment.
The combination of chimney-like windows that share the light with the landscape and the semi-open structure that connects air to air creates a section buffer with the external environment.
The appearance has the dual effect of exposing the structure of the ceiling that is illuminated at night.
Elevation acts as a medium to convey the breath of life to the outside and participates in the landscape of a residential area.
Feeling multiple places in one place is an open consciousness that feels connected to the whole. The purpose of the experience is to go beyond the autonomous experience of architecture and create a sense of openness that leads to a true sense of living in this place.




















