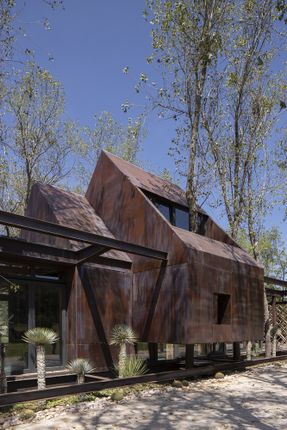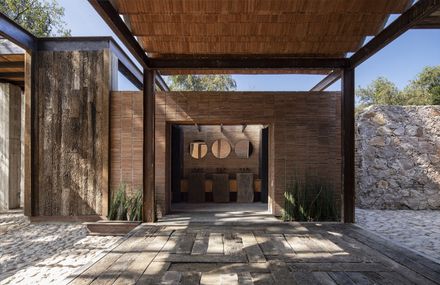Sierra Allende Ranch
LEAD ARCHITECTS
Fabian Marcelo Escalante Hernández
PROJECT TEAM
Francisco Vázquez, Gerardo Medina, Sandra Zamora, Alitzel Pinto
CATEGORY
Landscape Architecture, Houses
AREA
388 m²
YEAR
2020
LOCATION
San Miguel De Allende, Mexico
Text description provided by the architects
Located in a natural area, next to a body of water, the Terrace / Rancho Sierra Allende's main function is to provide a respite from the bustle of the city to its inhabitants.
It is configured as an ideal place to rest and develop social activities, enjoying the views of the dam and the trees that surround it.
The building was projected as one more element of the landscape, in it all the trees were preserved, seeking harmony with the natural context.
The functional scheme responds to the needs of recreation and a continuous relationship between the interior and the exterior generating a 360º view. The functional scheme has two entrances and lateral circulation cores that articulate the program.
To the east, it is accessed through a footbridge that welcomes you with a curtain wall of ceramic lattice that provides privacy to the interior space.
In the west is a large terrace that functions as an entrance hall and is an extension of the interior space that has the dining room, grill and food preparation area.
In the main gabled volume are the family room, dining room and bar, which has a double height. These spaces are connected to the outside and extend to the main terrace overlooking the dam.
The design of the terrace is articulated with the South walkway, bordered by a curtain of trees, and the North with a view of the dam.
Materials from the region (wood, clay and basalt) were integrated in its construction, the structure is a combined system of steel elements and wooden beams.
In the lower part of the terrace, concrete piles were designed that, regardless of their structural function, have the main objective of separating the terrace from contact with water, while the upper part is built with slender steel columns.
The façade had folding PVC double-glass door system, it’s also used as thermal insulator that provides daylight and ventilation.
The main gabled volume is lined with a steel sheet with an oxide finish, low maintenance and with thermal insulation on both sides. The lattice is designed with pieces of ceramic, placed at 47 °, the same inclination as the gabled roof.
The project formally and schematically highlights a volumetry and simple organization; as well as the combination of the use of current and old construction systems, which go hand in hand with the use of materials from the site handcrafted to achieve a distinctive aesthetic.
The end result takes care of and respects the environment by implementing passive cooling systems. Natural resources are reused, the design captures rainwater and wastewater are treated for reuse in the irrigation of garden areas.


























































