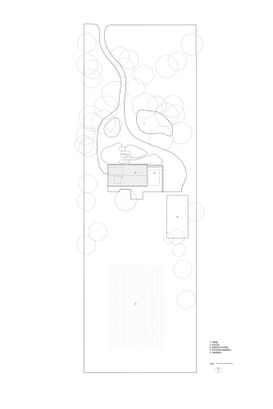DESIGN TEAM
Scott & Scott Architects, Susan Scott, David Scott, Ge-Nan Peng, Maxwell Schnutgen, Ly Tang
LANDSCAPE
Botanica Design
PHOTOGRAPHS
Olivia Bull
AREA
250 m²
LOACTION
Saanich, Canada
CATEGORY
Houses
YEAR
2020
Text description provided by the architects.
The house is located on acreage within the rural community of North Saanich, near Victoria, on Vancouver Island’s southern peninsula.
The southwestern coastal climate of warm summers and mild winters is ideal for agriculture and the property is surrounded by large and small-scale farms.
Positioned on the footprint of an old deteriorated barn/house which was determined to be beyond repair, the house is situated within the existing established gardens between a grove of mature trees, pond, and rear food gardens.
The house was designed around the owners’ desire to maintain and restore the unique mix of mature planting and pond while expanding the cultivation of the rear vegetable gardens.
The 250 sq.m. house is delineated with a masonry wall that extends beyond the roof form to create a sheltered kitchen nursery garden.
An entry consisting of a cloakroom, water closet, and canning kitchen is accessed from both the front of the house and kitchen garden providing a durable working transition into the house. The main floor living spaces of the house: kitchen, dining, living, and bedroom open out to the southward gardens.
Large format sliding doors open the home onto a terrace and frame views to the gardens and a mature Garry Oak.
The gable vault structure consists of a series of truss bents of conventional-sized douglas fir lumber with exposed solid strip structural decking.
This wood structure rests on continuous parallel steel beam headers at the transition to the more intimate dining area and eave protected exterior spaces.
The materials are locally harvested and quarried on Vancouver Island from small producers with which the studio has ongoing working relationships. The exterior is clad in iron salt-washed yellow cedar shakes and boards which will weather over time.
The brick salvaged from demolition and a product of the long-shuttered clay brick foundries in the area.
The interior cabinetry was built with locally produced grade cut plywood and pigmented with a blue oil to compliment the douglas fir tones. The grey/blue marble counters are sourced from the Hisnet Inlet quarry located on Vancouver Island.































