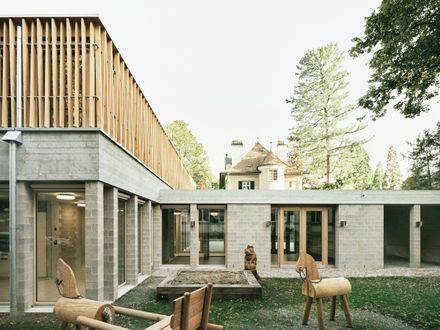Sprössling Daycare
LOCATION
Winterthur, Switzerland
MANUFACTURERS
Nemetschek, Agglomerati di Cemento, Forbo, Külling AG, Laufen AG, Mosa
LEAD ARCHITECTS
Andreas Reinhardt
AREA
570 m²
LANDSCAPE
Atelier Oriri Landschaftsarchitekten
Two organizations initiated the project for daycare for children and exhibition space. The daycare center is designed for two groups of children with and without disabilities.
The exhibition space will serve as a supplement to the Villa Sträuli and must be able to be used for different purposes (studio/gallery).
The building site is part of the green space surrounding the old town center.
Across-shaped building creates courtyards between the existing building and the new building, which are used in different ways.























