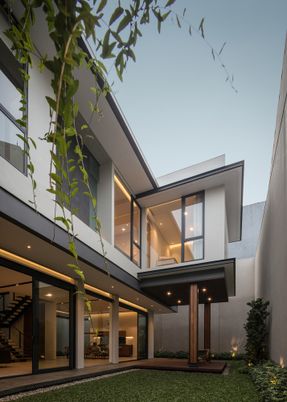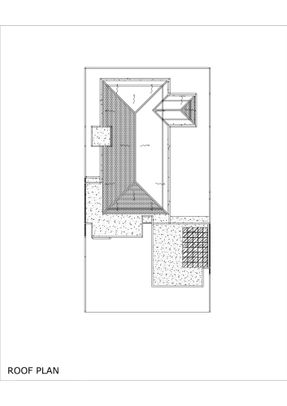MANUFACTURERS
Blanco, Toto, Blender, JUNG Electric, Kaii Living, MIWALOCK, Quadra Surface, YKK Alumunium
COLLABORATORS
Alpha Interdesign, Kaiiliving
ENGINEERING
Vonny Valentina
YEAR
2020
ARCHITECT IN CHARGE
Vidor Saputro, Darryl Fernaldi
DESIGN TEAM
Vidor Saputro, Darryl Fernaldi
LANDSCAPE
Nirwana Landscape
Located in the upper area of Bandung city this greyish boxy architecture stands out conspicuously along a street of elite residential cluster, differentiating itself from the neighbor with rough exposed concrete material and precise edges.
This semi-detached house is facing east were composed by stacking concrete boxes with bending galvanized iron plate as it details with timber screen as its façade vocal point which makes it contrast in material.
Besides creating bold spatial depth by stacking boxes to the façade, the dynamic composition unique spatial and welcoming sequence of the house.
The outdoor foyer of the house composed by timber deck, fish pond also with greenery such as bushes and vertical garden which created tropical, warm yet cozy vibes.
This unique composition of timber screen makes it more secure and private zone for the outdoor foyer also creating good shading.
Composed by two separated inner courts, creating nice air ventilation and natural lighting which ideal for our hot tropical climate.
The courtyard also provides semi - outdoor terrace with a pergola timber as its ceiling whereby the occupants enjoy unobstructed panoramic views on the surrounding greenery.
The ground floor becomes a fluid space for the family and friends to gather, meet and dine within one open plan space enclosed by large sliding glass door panel.
The stair created by exposed steel beam combined with teak wood for its steeping creating warm yet bold vibes.
The upper level provides more private areas such as master bedroom, kids bedrooms, working desk, upper living room and also praying room.
Three elements - exposed concrete walls, timber and greenery are present throughout the house tying them closely to the given brief by the client - minimal, natural, earthy yet impactful.
The balance of material establishes a balance outlook.
As the greenery softening the robust edges of the stacked boxes, exposed steel beam and the timber complementing these materials overall.





























