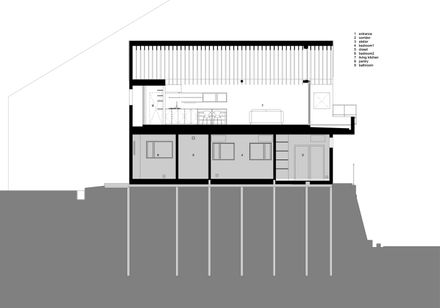House in Toyonaka
CONSTRUCTION
Kohatsu
STRUCTURAL ENGINEER
Shin Yokoo
CATEGORY
Houses
ARCHITECTS
Snark + Ouvi
LOCATION
Toyonaka, Japan
The house is located on a sloping site in Toyonaka City, Osaka, Japan. There are many houses on the north side of which are connected to streets on the sloping site, and on the south side, there is a view of the Hankyu Train and airplanes arriving and departing from Itami Airport.
We had confirmed the view from the second floor of the building which was originally there before we demolished it, therefore we decided to create the main living space on the second floor, and a bedroom, a closet, and a hobby room on the first floor.
Since there are buildings adjacent to the east and west sides of the house, we designed the house where the wind and light can pass through to the north and south.
There are two cores (closed spaces such as living rooms and private rooms) covered with wood, and they are placed three-dimensionally different from the voids (open spaces), allowing air and light to pass through, and we created earth floors between the core and void.
We used wood for the space where people relax and earthen floors for the space where people feel connected to the outside.
Since the client's family loves outdoor activities, the husband is a cyclist, we created a concrete path connecting the earthen floor to the road outside.
Even if each family member is doing what they like in their own place, the path and earthen floor connect the spaces and allow them to feel connected with each other.
As for the structure, an end-to-end opening and a bearing wall against horizontal force (earthquake and wind pressure) are always conflicting issues in Japan.
The upper part of the bearing wall on the 2nd floor of the south side is a triangular truss, which makes it a bearing wall that does not use surface materials.
The client wanted a bright and well-ventilated house with a city view, functional movement lanes within the house for housework, and a practical hobby room.
We spent a long time working with the client to create this residence with the hope for the family's healthy life here and keeping a good relationship with the outside.
























