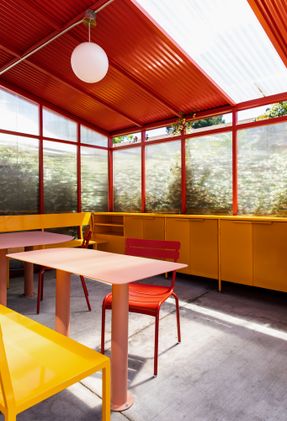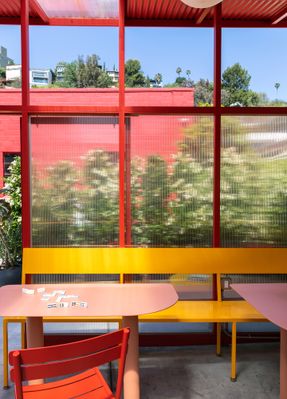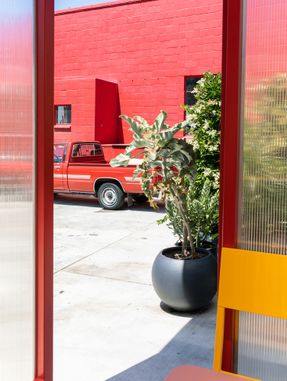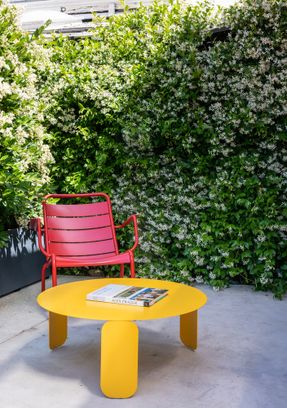The Red Shed
CLIENT
Electric Avenue, an electric car garage
AREA
180 ft²
FABRICATION
Tortoise Industries
LANDSCAPE DESIGN
Katy Valentin
CREATIVE DIRECTOR
Mary Casper
PROJECT LEADER
Mary Casper
CATEGORY
Pavilion
LOCATION
Los Angeles, United States
YEAR
2020
Text description provided by architect.
The owners of Electric Car Garage invited Social Studies Projects (SSP) to design a freestanding pavilion to be used as a waiting room for clients and a lunchroom for mechanics.
Inspired by greenhouse structures, SSP designed a simple red steel framework clad in twin-wall polycarbonate panels keeping the interior bright, while gently obscuring the surrounding parking lot from view.
Open clerestories provide natural ventilation. To complement the signature red of the structure, SSP designed a suite of tables, benches, and cabinets for the interior, powder-coated in coral and goldenrod.
Using simple materials, steel and polycarbonate, SSP wanted to create a shaded social area where clients and mechanics would gather.
Material and color were key to achieving this oasis effect. The wall framing was structured for Los Angeles’ warm weather by allowing for open clerestories providing cross ventilation for the space.
The structure effectively obscures the view of surrounding cars being worked on in the garage once inside.
The twin-wall polycarbonate was a great solution for this, helping the cars awaiting service to recede into the background and keeping the vibe inside the structure light and airy.
The main building is painted red connecting to the company’s brand color, while other colors are sunbleached versions of the original color.
The polycarbonate used obscures the cars making them appear blurred, with an illusion of a speeding car.
The client planted jasmine all around the structure and additional planting was added later creating the feeling of an inside-out greenhouse.
The design concept was inspired by ordinary greenhouses and some of the more industrial, structurally expressive architecture of the mid-century era.
The buildout utilized powder-coated steel in both the structure and furnishings.
The overall space was meant to serve as a waiting room and lunchroom and not just an auto garage. It was envisioned as a neighborhood hangout space.

















