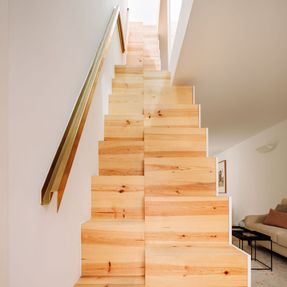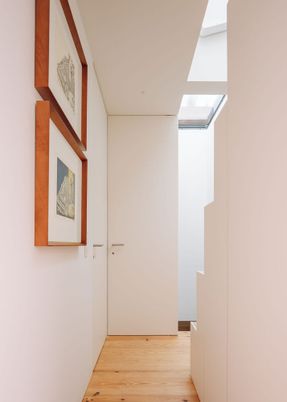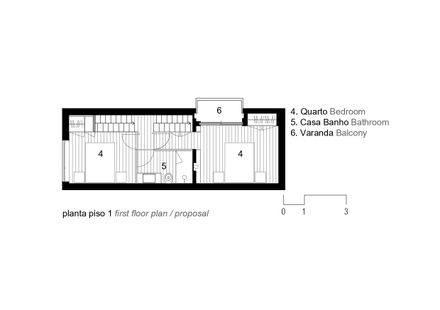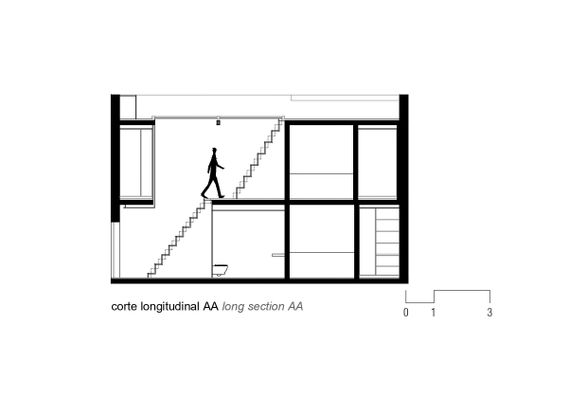House in Santa Cruz
MANUFACTURERS
AutoDesk, Efapel, Ofa, Sanindusa, JNF, Silva e Carvalho
LOCATION
Silveira, Portugal
CATEGORY
Houses, Restoration
YEAR
2020
Text description provided by the architects.
House in Santa Cruz is part of a project from the early 80s of six semi-detached houses.
It has the particularity of being the corner house which gives it greater autonomy and allowed us to take a more independent approach as well.
The proposal changed the Client's initial program, which was practically faithful to the existing building.
The new program is based on a house full of natural light, with a greater relation between the floors, as well as a stronger interior/exterior connection.
The living room was opened to the kitchen and have a small toilet to give support.
A straight staircase was created to link all floors and also turn them to the outside.
The staircase was designed as a void and excavation/subtraction of the pre-existence building in order to reach the terrace, previously unused.
By this way, the staircase becomes a “patio” and the bedrooms, that previously had windows only in the main facades, started to have a deeper relation with the skylight.
The previously unused roof, became a large open rooftop with direct visual relations to the surrounding urban landscape.
The materials, wood and brass, were an immediate choice, due to the fact that these materials are associated with nautical and maritime environments.
In this way, materials could be reinterpreted in a more delicate and contemporary design way.
Outside, the proposal aims to highlight and divide the building volume in two uses.
The housing program and the street-level parking program. The hole basement of the building can be recognized by the use of a heavier and darker materiality, as the upper volume, more private, becomes lighter and delicate, as if it floats, in which the white color dominates.





































