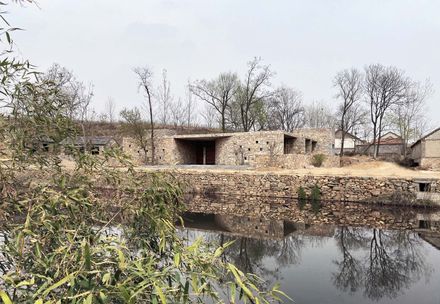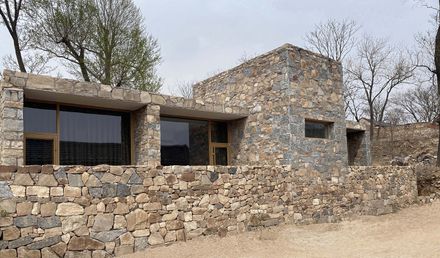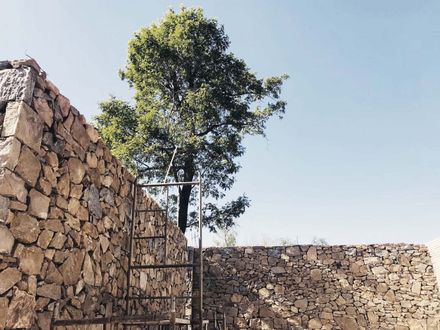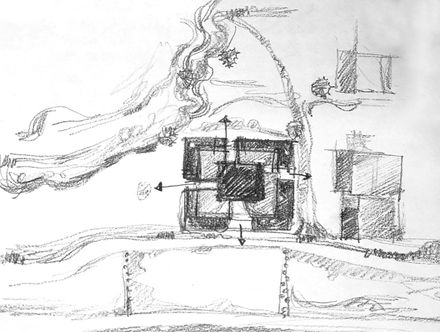LOCATION
Rizhao, China
ARCHITECTS
Dake Architectural Design
CATEGORY
Houses
YEAR
2020
AREA
320 m²
DESIGN TEAM
Pan Yang, Haojun Gao, Dong Wang, Xueyi Wang
ARCHITECT IN CHARGE
Pan Yang
Text description provided by architect.
The project is located in the ancient village of Rizhao, Shandong Province, which has a profound sense of historical vicissitudes.
More than 100 century-old houses are well preserved. The walls of the houses are mostly built of stones from the Banks of the nearby gully river, just like the faint fireworks left after the blooming of life.
We can feel the splendor of that era from the mottle. When I first came to this place, I was surprised by its wild and quiet.
The site is close to a hill on the east side and water on the west side. Three big trees stand in it. Party a wishes to build a new house here to meet the functions of rest and hospitality. Its place spirit gives the person with ambition conceals in wild yearning.
The creation of the architectural plan stems from the response to the design content and the site. We use the local unique stone materials to bring them back to a more important position, trying to create a “grown”contemporary building, Create a leisurely and complacent place spirit .
We started with the original logic of the traditional residential houses in northern China as the original model.
The courtyard space surrounded by three trees extended outwards, and the houses were arranged on all four sides.
The spatial pattern was divided according to the flow lines and practical functions to meet catering, gathering, and accommodation Functional requirements.
"There is a courtyard in the house, a house in the courtyard, a courtyard in the house, and a sky in the courtyard.",We hope that this is an exploration of "spiritual place".
The whole building is nestled at the foot of the hill, and the building volume surrounded by four sides includes a restaurant, a tea room, a guest room and a reception room.The windows of each room open opposite to the central courtyard.
This arrangement ensures that the streamline is inward and the line of sight is outward. Based on privacy considerations, we also use a low wall of stone piles outside the window to define the outer space and the boundary of the building.
Between the low wall and the outward-facing large-area window, a micro courtyard independent of the overall building is formed, which guarantees The lighting and vision of the indoor space also satisfy the conversion of private space and public space in the overall space.
In order to fit well with the atmosphere of local ancient villages, we invited local craftsmen, whose exquisite craftsmanship is the key to the realization of this project.
The entire building wall is made of stone, and the mottled texture of the stone gives the building a natural atmosphere, making it better integrated with the landscape environment.





























