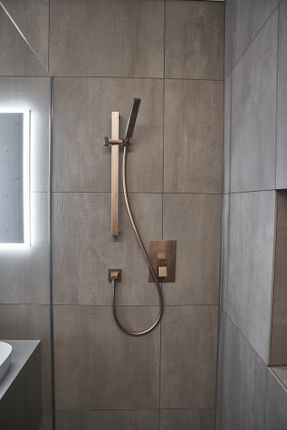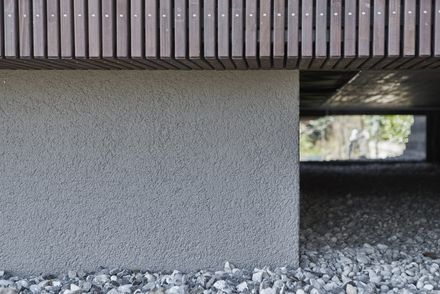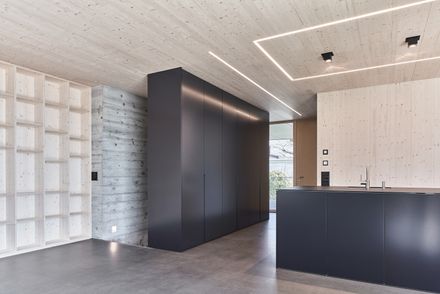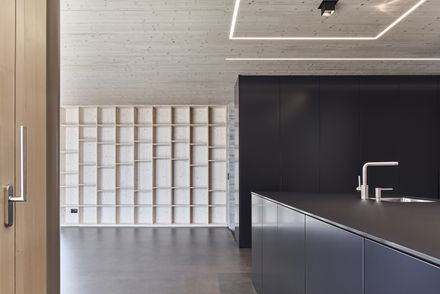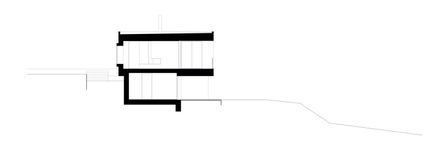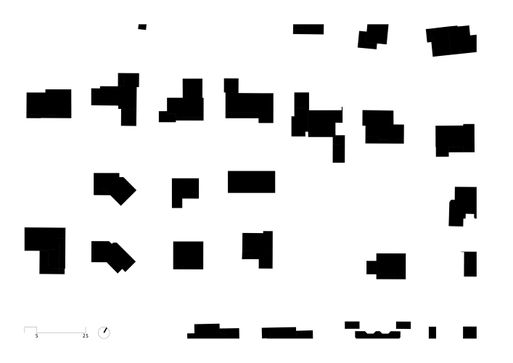EXTERIOR ARCHITECTURAL PANELS
Max Compact Exterior
PHOTOGRAPHS
Mark Drotsky Architekturfotografie
AREA
645 m²
YEAR
2020
LOCATION
Bettlach, Switzerland
LANDSCAPE ARCHITECTS
Rennhard Gartenbau AG
PRODUCTS USED IN THIS PROJECT
Ventilated / Double Skin Facade
MANUFACTURERS:
Fundermax, Simes, Bekon Koralle, Catalano, Gessi, Laufen, Tece, Wesco, Xal, Keller Spiegelschränke, Similor
Text description provided by architect.
This cubic detached house was built on a beautiful hillside in Bettlach. The parcel in a central, well developed location was parceled out from a larger piece of land - in the spirit of compact construction.
The living level is attached to the upper cantilevered, light-flooded wooden pavilion, the sleeping level to the lower, solid concrete structure. the quality of the spatial arrangement is optimally staged by a spacious loggia.
The cube should appear as a single storey from the northern access situation. the south facade in the direction of the slope then illustrates the volumetry in its entire two-story expression.







