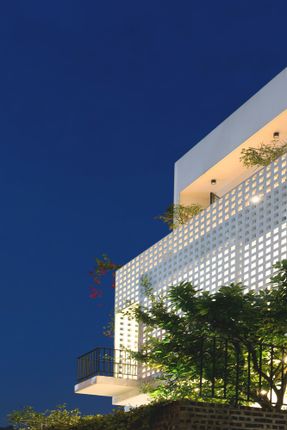Yen Nghia Housing
YEAR
2020
PROJECT MANAGERS
Nguyen Dinh Toan
AREA
469 m²
MANUFACTURERS
AutoDesk, Jotun, TAICERA, Toto, GACH VIET, PAYA EDISON, Xingfa
INTERIOR DESIGN
Vu Thi Ngat
ARCHITECTS
AICC Architecture
LANDSCAPE DESIGN
Nguyen Ha Thanh
MEP & HVAC DESIGN
Nguyen Thi Minh
STRUCTURAL ENGINEER
Bui Van Anh
LEAD ARCHITECT
Nguyen Dinh Toan
Text description provided by architect.
Yen Nghia Housing uses the trick of "borrowing space" to watch the sunset in front on the dike slopes, recreating the familiar cultural features of the Northern Delta house in modern design language.
Located at the foot of the Day river dike, Yen Nghia Housing opens a 40-degree view to the main road on the dike slope with three road surface elevations downgraded to the work ground, the location of the land is quite special : the west facade looks on the dike.
This feature of topography and location is a problem for architects to find solutions.
Yen Nghia Housing is designed for two young families, three generations and eight people living, is that the household has a cultural tradition in the Northern Delta of Vietnam, loving open spaces, trees and wind.
The house divided functional space into 4 main blocks and 4 floors, designed interwoven with solid blocks to create voids surrounded by ventilated materials to create a connection, bringing the sun and wind into the building.
Along with the separation of common and separate functional spaces for the whole household is the resolution of architectural perspectives for the whole building with the foundation lower than the road surface elevation.
(2.5 - 4m), The architect gave the solution of pushing the entire functional space to the 2nd and 3rd floors, to use the trick of borrowing outside space, which is the space behind and the facade towards the dike slopes, freeing the entire first floor as common spaces, garages, gardens.
To ensure the protect privacy of the house as well as avoid dust from the environment, the architect built a high fence like the base of the house, using raw red brick materials and techniques that creates an airy space to ventilate and get natural light for the entire first floor space.
The architect has an arrangement that recreates a number of cultural features of nothern plain houses that has a healthy and modern design language (the house has a porch, a front yard, a backyard, has a pond, water surface, grows familiar green trees, close to Vietnamese villages.
The architect arranges an intersecting space between the inside and outside, connecting from the front porch to the back porch.
The location of the living room is the center linking the remaining functional spaces, where the homeowner can observe all the activities taking place inside and outside the house, in addition to being able to zoom at eye level out, watch the flow of people and watch the sunset in front on the dike slopes.
Such peaceful village surroundings and space will bring a lot of new and familiar emotions.
The treatment of the cube and the 2-layer facade not only contributes to the aesthetics of the house, it also helps the space inside to avoid direct radiation from the West but still interfere with nature outside.






























