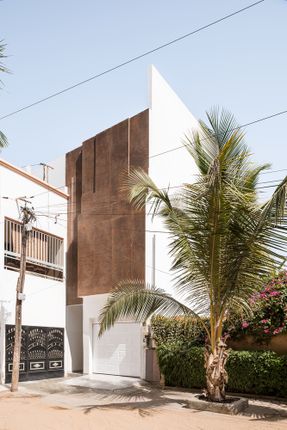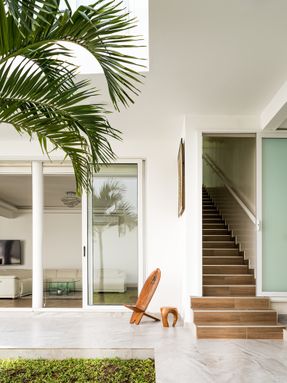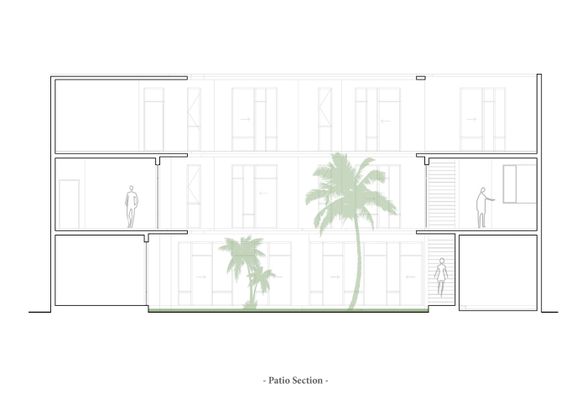Oikos a – Villa Patio
MANUFACTURERS
Grespania, XAM DESIGN
AREA
680 m²
DESIGN TEAM
Most Monti Studio
CATEGORY
House
LOCATION
Dakar, Senegal
YEAR
2020
The house will be built on a 300 square meter plot at the bottom of a cul-de-sac.
Designing a villa in its "classic" shape meant having the building in the middle of the plot and the view on the backs or sides of nearby houses, with a garden that is the result of the gap between the house and the boundary wall.
In the Senegalese culture the patio, the space "between" the street’s exposure and the room’s intimacy is an essential element of local life and culture.
The patio is a safe meeting place where all members of the house can talk, relax and enjoy the community. Flipping the house’s volume allows to put back the collective space, the patio, into a “central” position for living.
The project, in doing so, gives his back to the others houses’ back and recreates a protected environment and filter between the street and the room: an opening around a closure.
The house is spread over 3 levels: the back and forth of the volumes is depending on the bedroom spaces.
A balcony holds all the spaces together allowing the view on the patio for the upper levels. On the ground floor the living room and kitchen overlooking, throughout its length, the Patio.
On the first and second floors bedrooms with other common spaces for the family share the space.
The plot has only one overlooking on the the public road of 5 meters. In this width was placed the entrance of the villa marked at the top for a deliberately blind wall with abstract geometric volumes.
The fact means that from outside is not possible to understand the project. Only the Teranga, the hospitality typical of Senegalese families, can reveal the core of the spaces.
The white color used for walls and windows frames combined with the completely transparent glass railings symbolizes the deepest intimacy we can find in living.
The top of the exterior facade is covered with ceramic tiles that brings back and reconnects the house with the outside, the street, the life outside the oikos.
























