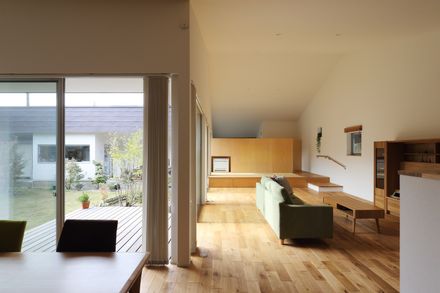PHOTOGRAPHS
Kai Nakamura
ARCHITECT IN CHARGE
Hiroshi Nakamura
DESIGN TEAM
Atelier N
YEAR
2020
CATEGORY
Houses
Text description provided by architect.
Villages and neighborhood relationships Based on the characteristics of the Japanese people, who are less involved with neighboring residents, this house aims to live comfortably while having a relationship with the external space.
The site area is 440.57㎡, which is quite large in the vicinity of Tokyo as a site for Japanese housing. A wooden frame is built so as to surround the entire site except the parking lot, and a courtyard is set up. The ratio of living space to courtyard area is equal.
The living room, bedroom, bathroom, etc. are arranged on the wooden frame that surrounds the courtyard, and there is a frame and a roof inside. There is an external place that has no use, and there is a margin.
By doing this, you can feel the entire site as a living space. Although it is a building that makes you wonder what kind of building it is from the neighborhood, it is actually a house where you can live openly.



















