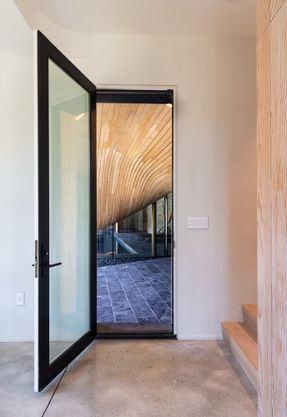MANUFACTURERS
Marvin, Owen Sound Ledgerock, Soprema, tineKhome, Alvar Aalto, MPRO, Noguchi, ONO, Pure Timber, Thorncrest Kitchens, Zellige, panoramah!®, pure & original
STRUCTURAL ENGINEER
Blackwell Structural Engineers
CONTRACTOR
Sunfield Renovations LTD
AREA
4473 ft²
YEAR
A2020
CATEGORY
Houses
EAD ARCHITECTS
Alex Joseph, Puya Baktash, Jonathan Friedman
LOCATION
Canada
BUILDING ENVELOPE
RDH Building Science
LANDSCAPE
Heather Bancroft Landscape Architecture
Text description provided by architect.
The site is located in a protected natural habitat; Working with environmental and conservation authorities on the project was a challenge but also an inspiration for the project.
Building such a structure with a hidden beam ninety feet long and a cantilevered green roof was one design challenge.
The second was the cradle and stair in a thin shell steel structure. Getting permits and then getting through the engineering and materiality challenges of the noted architectural elements were a huge relief to achieve at the level we did. We are really happy and proud of the outcomes.
The roof and sculptural ceiling are constructed out of bent white oak supplied from Pure Timber LLC. We used the same material for the cascading floors.
The compression bent wood is first steamed to make it pliable then it's placed in a compression chamber.
This process shrinks the boards up to 25% of the original length while maintaining their other dimensions.
The wood goes through further compression and resting to equalize the forces in the planks.
Then it is shipped to site with a relatively high moisture content that allows it to be flexible until installed and fully dried. Once dried, the planks retain their shape.
This process requires no steam bending on-site and is easily bent “cold” by hand back to their original uncompressed length.
A more traditional process of steam bending lengthens the original wood fibers past their original lengths when bent, often leading to splits in the wood and limited workability.
A plywood waffle cradle was hung from the underside of the stair and the compression wood was directly bent onto the plywood ribs, which served both as a guide and support structure to fasten the planks.
The project is comprised of a pair of domino forms above and below a sweeping cantilevered green roof. Under the green roof lies the pool and wellness facilities.
Inside the dominos are the guest house programs including three bedrooms, baths, and a great room with a kitchen. The pool room and guest home are bisected by the stair and breezeway which is a lovely covered outdoor room.

















